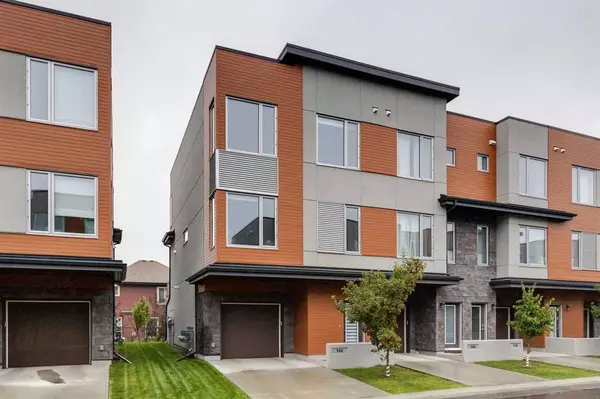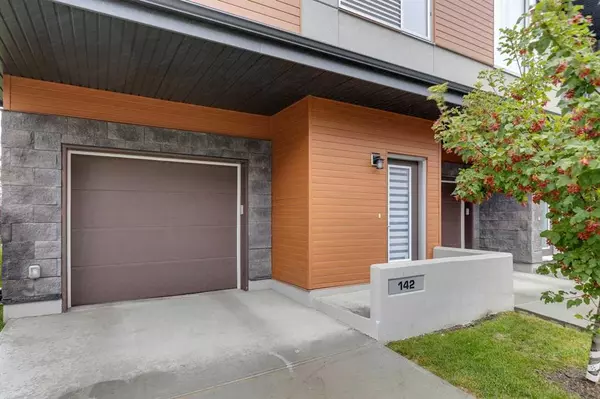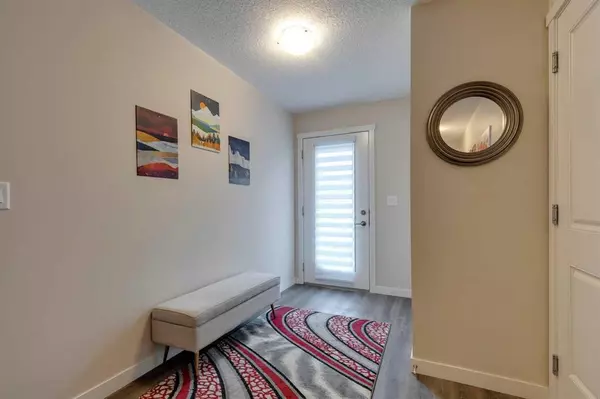For more information regarding the value of a property, please contact us for a free consultation.
142 Shawnee Common SW Calgary, AB T2Y 0P9
Want to know what your home might be worth? Contact us for a FREE valuation!

Our team is ready to help you sell your home for the highest possible price ASAP
Key Details
Sold Price $549,900
Property Type Townhouse
Sub Type Row/Townhouse
Listing Status Sold
Purchase Type For Sale
Square Footage 1,702 sqft
Price per Sqft $323
Subdivision Shawnee Slopes
MLS® Listing ID A2069794
Sold Date 09/16/23
Style 3 Storey
Bedrooms 3
Full Baths 2
Half Baths 1
Condo Fees $435
Originating Board Calgary
Year Built 2018
Annual Tax Amount $3,075
Tax Year 2023
Property Description
Stunning 1,702 sq. ft. three storey luxury townhouse in Shawnee Park with sweeping urban views from the upper level! This end unit features corner windows, luxury vinyl plank hardwood floors, a dream island kitchen with quartz countertops, soft close doors and drawers, and quality Stainless Steel appliances. Estate casing and baseboard, 9-ft. ceilings on the living and bedroom levels, big principal rooms, double tandem garage, remote fans in all three bedrooms, knockdown stipple, A/C, designer carpets, triple pane windows, and more! Walk to Fish Creek Park and the L.R.T. in minutes, close to schools, shopping, and Stoney Trail. Don't miss this opportunity for a spotless upscale townhouse in Shawnee Park!
Location
Province AB
County Calgary
Area Cal Zone S
Zoning DC
Direction S
Rooms
Other Rooms 1
Basement None
Interior
Interior Features Ceiling Fan(s), Closet Organizers, Kitchen Island, No Smoking Home, Quartz Counters, Vinyl Windows
Heating Forced Air, Natural Gas
Cooling Central Air
Flooring Carpet, Ceramic Tile, Laminate
Appliance Central Air Conditioner, Dishwasher, Dryer, Electric Stove, Garage Control(s), Microwave, Range Hood, Refrigerator, Washer, Window Coverings
Laundry In Unit
Exterior
Parking Features Double Garage Attached, Tandem
Garage Spaces 2.0
Garage Description Double Garage Attached, Tandem
Fence None
Community Features Park, Playground, Schools Nearby, Shopping Nearby, Sidewalks, Street Lights, Tennis Court(s), Walking/Bike Paths
Amenities Available Playground, Visitor Parking
Roof Type Asphalt Shingle
Porch Balcony(s)
Exposure S
Total Parking Spaces 2
Building
Lot Description Greenbelt, Landscaped, Level, Street Lighting, Views
Foundation Poured Concrete
Architectural Style 3 Storey
Level or Stories Three Or More
Structure Type Composite Siding,Wood Frame
Others
HOA Fee Include Amenities of HOA/Condo,Insurance,Maintenance Grounds,Professional Management,Reserve Fund Contributions,Water
Restrictions Board Approval
Ownership Private
Pets Allowed Yes
Read Less




