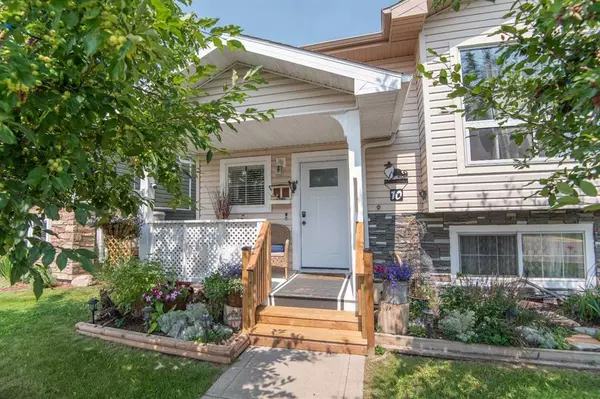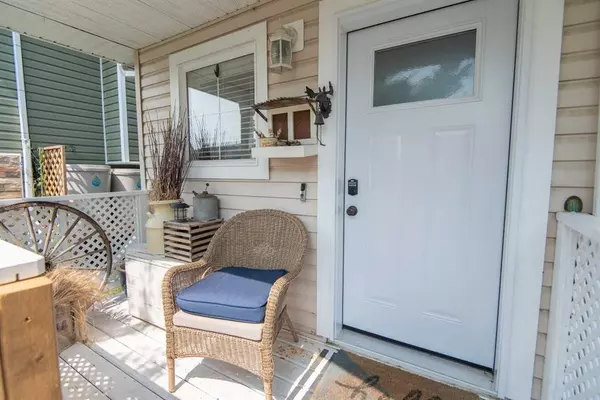For more information regarding the value of a property, please contact us for a free consultation.
10 Hawthorne WAY Penhold, AB T0M 1R0
Want to know what your home might be worth? Contact us for a FREE valuation!

Our team is ready to help you sell your home for the highest possible price ASAP
Key Details
Sold Price $319,900
Property Type Single Family Home
Sub Type Detached
Listing Status Sold
Purchase Type For Sale
Square Footage 1,124 sqft
Price per Sqft $284
Subdivision Hawkridge Estates
MLS® Listing ID A2067905
Sold Date 09/16/23
Style Bi-Level
Bedrooms 3
Full Baths 2
Originating Board Central Alberta
Year Built 2007
Annual Tax Amount $3,190
Tax Year 2023
Lot Size 4,070 Sqft
Acres 0.09
Property Description
Located in the growing but quiet community of Penhold, this well-maintained bi-level will be just what you are looking for. When walking up to the front cover porch you already experience a sense of charm and welcoming vibes. Take in the airy vaulted ceilings as you enter the front entryway and appreciate how they really open up the main floor. The kitchen features a dining area and a good-sized pantry. Just off the kitchen, you will find the master bedroom with a large ensuite bathroom. Follow hardwood flooring to the second full bathroom and into the second bedroom. Vinyle windows give low-maintenance touches to an already well-maintained home. Head on into the basement and imagine all the possibilities and equity you can build. A third bedroom is already started and awaiting the final touches with the added bonus of toasty in-floor heating already set up throughout the entire basement. Imagine yourself enjoying the peaceful backyard while sitting on the rear deck, listening to the leaves catching the breeze. A fully fenced backyard allows your pets to move right in or children to stay safe while playing. The double detached garage (24x24) gives refuge from winter's blustery snow and valuable storage space. This homes location is perfect, it's far enough away from the shops to be less congested but close enough to easily walk to the stores and enjoy what Penhold has to offer.
Location
Province AB
County Red Deer County
Zoning R1B
Direction S
Rooms
Basement Full, Partially Finished, Unfinished
Interior
Interior Features Vaulted Ceiling(s)
Heating In Floor, Forced Air, Natural Gas
Cooling None
Flooring Laminate
Appliance Dishwasher, Gas Stove, Microwave, Refrigerator, Washer/Dryer
Laundry In Basement
Exterior
Garage Double Garage Detached
Garage Spaces 2.0
Garage Description Double Garage Detached
Fence Fenced
Community Features Playground, Schools Nearby, Shopping Nearby, Street Lights
Roof Type Asphalt Shingle
Porch Deck
Lot Frontage 33.99
Parking Type Double Garage Detached
Total Parking Spaces 2
Building
Lot Description Back Lane, Back Yard, Front Yard
Foundation Poured Concrete
Architectural Style Bi-Level
Level or Stories Bi-Level
Structure Type Wood Frame
Others
Restrictions None Known
Tax ID 83857454
Ownership Private
Read Less
GET MORE INFORMATION





