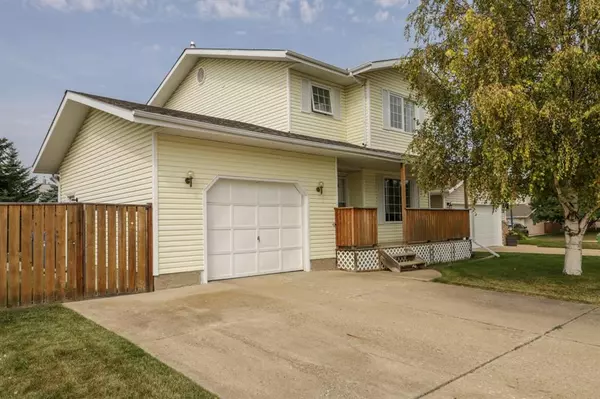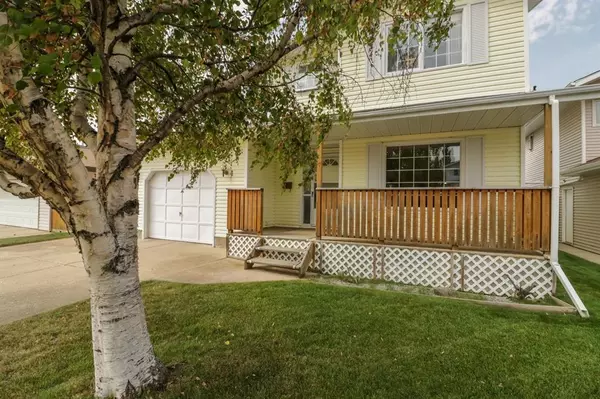For more information regarding the value of a property, please contact us for a free consultation.
26 Roberts CRES Red Deer, AB T4P3K7
Want to know what your home might be worth? Contact us for a FREE valuation!

Our team is ready to help you sell your home for the highest possible price ASAP
Key Details
Sold Price $309,900
Property Type Single Family Home
Sub Type Detached
Listing Status Sold
Purchase Type For Sale
Square Footage 1,377 sqft
Price per Sqft $225
Subdivision Rosedale Estates
MLS® Listing ID A2077294
Sold Date 09/15/23
Style 2 Storey
Bedrooms 3
Full Baths 2
Half Baths 1
Originating Board Central Alberta
Year Built 1986
Annual Tax Amount $2,829
Tax Year 2023
Lot Size 5,900 Sqft
Acres 0.14
Property Description
Nestled in the heart of the established and mature neighbourhood of Rosedale Estates, this well maintained home is a pleasure to view! As you approach, you'll be greeted by a welcoming covered front veranda, an ideal spot for enjoying your morning coffee or chatting with friendly neighbours. The charm continues as you step inside, where you'll find a spacious and inviting living space. The kitchen features oak cabinets with ample cupboard space. The dining and living area has large windows that frame views of the gorgeous west facing, fully fenced backyard where you can watch the kids play! Designed with family life in mind, the upper floor hosts 3 bedrooms and a 4-piece bath. The large primary bedroom boasts dual closets and a private 3-piece ensuite bath. The partially developed basement offers many possibilities and is ready for your personal touch, with space for a recreation room, and an additional bedroom. You will also find the laundry room with plenty of space and a utility sink. You will love the single attached garage for those winter months with ample space to park your car and room for additional storage. The oversized back deck and huge fully fenced west facing backyard make this home a true joy to spend your summer evenings. This home is situated in a tranquil, tree-lined neighbourhood with a strong sense of community. You'll enjoy the company of great neighbours and the convenience of being just steps away from a nearby park - a dream for families and outdoor enthusiasts. Plus, it's a short drive to all the amenities on the East side of Red Deer, ensuring that everything you need is easily accessible. Plenty of the major components to this home are already updated; Newer shingles (2017), updated vinyl windows on upper floor, hot water tank (2018) and a high efficiency furnace (2014). Don't miss the chance to make this exceptional property your new home!
Location
Province AB
County Red Deer
Zoning R1
Direction E
Rooms
Basement Full, Partially Finished
Interior
Interior Features See Remarks
Heating Forced Air
Cooling None
Flooring Carpet, Laminate
Appliance Electric Stove, Microwave, Microwave Hood Fan, Refrigerator, Washer/Dryer
Laundry In Basement
Exterior
Garage Single Garage Attached
Garage Spaces 1.0
Garage Description Single Garage Attached
Fence Fenced
Community Features Park, Playground
Roof Type Asphalt Shingle
Porch Deck, Front Porch
Lot Frontage 5.0
Parking Type Single Garage Attached
Total Parking Spaces 2
Building
Lot Description Back Lane, Front Yard, Treed
Foundation Poured Concrete
Architectural Style 2 Storey
Level or Stories Two
Structure Type Vinyl Siding
Others
Restrictions Utility Right Of Way
Tax ID 83328257
Ownership Private
Read Less
GET MORE INFORMATION





