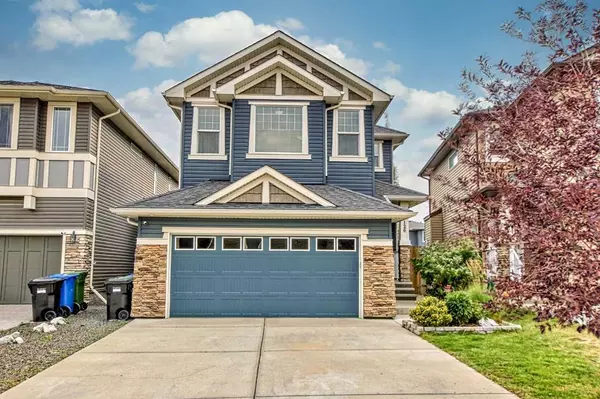For more information regarding the value of a property, please contact us for a free consultation.
126 Evansfield PARK NW Calgary, AB T3P 0L8
Want to know what your home might be worth? Contact us for a FREE valuation!

Our team is ready to help you sell your home for the highest possible price ASAP
Key Details
Sold Price $745,000
Property Type Single Family Home
Sub Type Detached
Listing Status Sold
Purchase Type For Sale
Square Footage 2,042 sqft
Price per Sqft $364
Subdivision Evanston
MLS® Listing ID A2077201
Sold Date 09/15/23
Style 2 Storey
Bedrooms 5
Full Baths 2
Half Baths 1
Originating Board Calgary
Year Built 2013
Annual Tax Amount $4,304
Tax Year 2023
Lot Size 4,101 Sqft
Acres 0.09
Property Description
Welcome to 126 Evansfield Park NW. This stunning 2013 build home is a must see! This established and sought after community, Evanston, features all your major amenities in a few steps away... Featuring more than 2700 sq feet of fully finished living space this home is meticulously cared for and sits in a PREMIUM location backing SOUTHEAST (SPACIOUS SUNNY BACKYARD) onto a walking path, walking distance to 2 schools including K-9 OUR LADY OF GRACE School. The backyard is like its own private oasis professionally landscaped with an exposed aggregate patio. From the moment you walk into the spacious front entry, you will be impressed with the bright and open feeling in this home. The kitchen is a chef's dream featuring an oversized island, gas range, upgraded Stainless Steel appliances, an abundance of GRANITE counters and cabinet space with a walk-through pantry. Upstairs you will find a spacious BONUS ROOM with VAULTED Ceilings, two generous sized bedrooms, a 4-pc bathroom, an impressive master retreat complete with a spa-like 5-pc ensuit and convenient upstairs laundry. Upgraded to the highest quality standard throughout including CENTRAL A/C, water softener, wide plank ultra durable laminate floors, 9ft ceilings and HUNTER Douglas blinds. The fully finished basement has 2 nice sized bedrooms and a nice size rec area. So close to schools, restaurants, playgrounds, shopping center, access to highway all within 5 minutes’ driving distance. What can beat a walking path just out your backyard!!! Don’t delay come see this home today. It won't last long!
Location
Province AB
County Calgary
Area Cal Zone N
Zoning R-1N
Direction NW
Rooms
Basement Finished, Full
Interior
Interior Features Granite Counters, Kitchen Island, No Animal Home, No Smoking Home, Open Floorplan, Pantry
Heating Fireplace(s), Forced Air, Natural Gas
Cooling Central Air
Flooring Carpet, Ceramic Tile, Laminate
Fireplaces Number 1
Fireplaces Type Gas
Appliance Dishwasher, Dryer, Garage Control(s), Gas Stove, Microwave Hood Fan, Refrigerator, Washer, Window Coverings
Laundry Upper Level
Exterior
Garage Double Garage Attached
Garage Spaces 2.0
Garage Description Double Garage Attached
Fence Fenced
Community Features Park, Playground, Schools Nearby, Shopping Nearby, Walking/Bike Paths
Roof Type Asphalt Shingle
Porch Deck
Lot Frontage 32.09
Parking Type Double Garage Attached
Total Parking Spaces 4
Building
Lot Description Backs on to Park/Green Space, Private, Treed
Foundation Poured Concrete
Architectural Style 2 Storey
Level or Stories Two
Structure Type Stone,Vinyl Siding,Wood Frame
Others
Restrictions None Known
Tax ID 82970437
Ownership Private
Read Less
GET MORE INFORMATION





