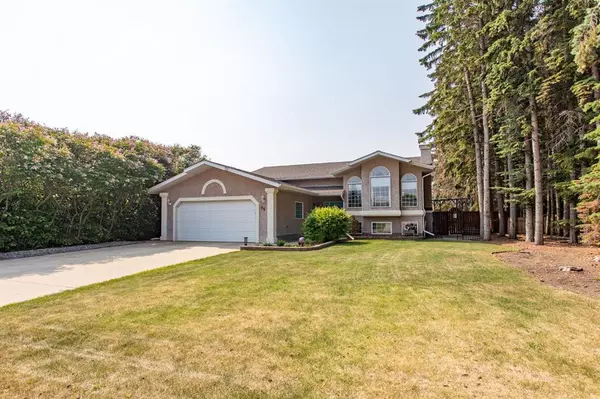For more information regarding the value of a property, please contact us for a free consultation.
96 Hathaway LN Lacombe, AB T4L 1T4
Want to know what your home might be worth? Contact us for a FREE valuation!

Our team is ready to help you sell your home for the highest possible price ASAP
Key Details
Sold Price $455,000
Property Type Single Family Home
Sub Type Detached
Listing Status Sold
Purchase Type For Sale
Square Footage 1,544 sqft
Price per Sqft $294
Subdivision English Estates
MLS® Listing ID A2057059
Sold Date 09/15/23
Style Bi-Level
Bedrooms 6
Full Baths 3
Originating Board Central Alberta
Year Built 1994
Annual Tax Amount $4,601
Tax Year 2023
Lot Size 0.275 Acres
Acres 0.28
Property Description
Step into this stunning 6-bedroom, 3-bathroom home in Lacombe, perfect for a growing family. As you enter this home you are greeted with a spacious entryway that sets the tone for the rest of the house. The large living room, adorned with big windows, floods the space with natural light and showcases upgraded Hunter Douglas blinds and silk drapes. New vinyl plank flooring flows seamlessly into the dining room and breakfast nook. The heart of the home, the kitchen, features beautiful granite countertops, stainless steel appliances and a sizeable kitchen island adding plenty of counter space. Continuing on through the main floor, the expansive master suite offers a generously sized walk in closet and a luxurious 3-piece ensuite with a jetted tub. Two more comfortable bedrooms, a 4-piece bathroom and a convenient laundry room with a newer washer and dryer complete the main floor. Downstairs, discover a spacious family room with a cozy gas fireplace and in-floor heating throughout the basement. The basement also presents two additional bedrooms, another full bathroom, and a versatile recreation/games room. This home is equipped with a new hot water tank, water softener, and outside you’re greeted with a large, fenced backyard on an extra-large 1/4-acre lot. Outdoor storage is ample with a large space under the deck, and RV parking is also available. The property is wired for a hot tub, and the natural gas connection is ready for your BBQ needs. The shingles and eaves have been replaced within the past 5 years. Situated close to shopping and amenities, this home offers the perfect blend of comfort, style, and convenience.
Location
Province AB
County Lacombe
Zoning R1
Direction N
Rooms
Basement Finished, Full
Interior
Interior Features Ceiling Fan(s), Granite Counters, Kitchen Island, Pantry, Storage, Sump Pump(s), Vaulted Ceiling(s), Vinyl Windows, Walk-In Closet(s)
Heating Forced Air, Natural Gas
Cooling None
Flooring Carpet, Ceramic Tile, Laminate, Vinyl Plank
Fireplaces Number 1
Fireplaces Type Family Room, Gas
Appliance Dishwasher, Garage Control(s), Microwave, Refrigerator, Stove(s), Washer/Dryer, Window Coverings
Laundry Main Level
Exterior
Garage Double Garage Attached, RV Access/Parking
Garage Spaces 2.0
Garage Description Double Garage Attached, RV Access/Parking
Fence Fenced
Community Features Schools Nearby, Shopping Nearby
Roof Type Asphalt
Porch Deck
Lot Frontage 76.15
Parking Type Double Garage Attached, RV Access/Parking
Total Parking Spaces 6
Building
Lot Description Back Lane, Landscaped, Private
Foundation Poured Concrete
Architectural Style Bi-Level
Level or Stories Bi-Level
Structure Type Stucco
Others
Restrictions None Known
Tax ID 83997177
Ownership Private
Read Less
GET MORE INFORMATION





