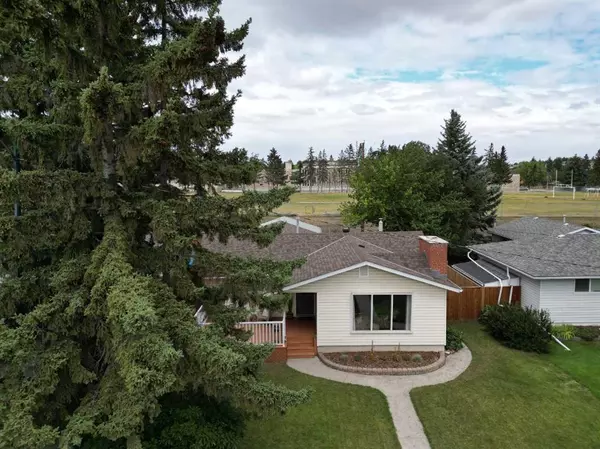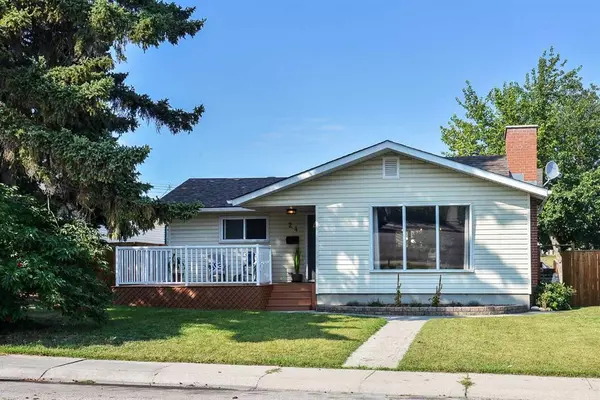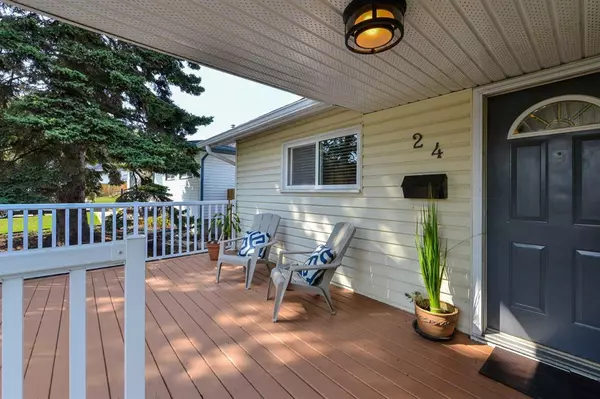For more information regarding the value of a property, please contact us for a free consultation.
24 Hogarth CRES SW Calgary, AB T2V3A7
Want to know what your home might be worth? Contact us for a FREE valuation!

Our team is ready to help you sell your home for the highest possible price ASAP
Key Details
Sold Price $657,000
Property Type Single Family Home
Sub Type Detached
Listing Status Sold
Purchase Type For Sale
Square Footage 1,386 sqft
Price per Sqft $474
Subdivision Haysboro
MLS® Listing ID A2075157
Sold Date 09/15/23
Style Bungalow
Bedrooms 3
Full Baths 2
Originating Board Calgary
Year Built 1958
Annual Tax Amount $4,150
Tax Year 2023
Lot Size 5,500 Sqft
Acres 0.13
Property Description
Very rare, almost 1400 sq foot bungalow in the sought after neighbourhood of Haysboro. This 3 bedroom, 2 bathroom bungalow is in a fantastic and extremely quiet location. The newly renovated home offers vaulted ceilings, an open concept entertaining space with beautiful hardwood floors, wood burning fireplace and an expansive, bright kitchen with stainless steel appliances, modern cabinetry and granite counter tops. There are 2 very large guest bedrooms and a spacious private primary suite all on the main level. This home has newer windows and new roof. The basement offers a large family flex space where an additional bedroom/office and bathroom could easily be added. The sunny fenced backyard has a great deck, space for the kids to play and easy access to the green space and park right across the back lane. Enjoy the beautifully treed neighbourhood from your south facing front deck. The double detached garage is heated and located off the back alley. This prime location offers easy access to the Heritage bus terminal, C-train station, Rockyview hospital, a quick bike ride to the Glenmore reservoir, 15-minute drive downtown and walking distance to all levels of schools. Don't miss your opportunity to get into this well priced inner city updated home!
Location
Province AB
County Calgary
Area Cal Zone S
Zoning R-C1
Direction S
Rooms
Other Rooms 1
Basement Finished, Partial
Interior
Interior Features High Ceilings, No Animal Home, No Smoking Home, Open Floorplan
Heating Forced Air, Natural Gas
Cooling None
Flooring Carpet, Ceramic Tile, Hardwood
Fireplaces Number 1
Fireplaces Type Wood Burning
Appliance Dishwasher, Dryer, Garage Control(s), Microwave, Refrigerator, Stove(s), Washer, Window Coverings
Laundry In Basement
Exterior
Parking Features Double Garage Detached
Garage Spaces 2.0
Garage Description Double Garage Detached
Fence Fenced
Community Features Other, Park, Playground, Schools Nearby, Sidewalks, Street Lights
Roof Type Asphalt
Porch Other
Lot Frontage 54.99
Total Parking Spaces 2
Building
Lot Description Back Lane, Back Yard, Backs on to Park/Green Space, City Lot, Front Yard, No Neighbours Behind, Landscaped
Foundation Poured Concrete
Architectural Style Bungalow
Level or Stories One
Structure Type Mixed
Others
Restrictions None Known
Tax ID 83015822
Ownership Private
Read Less




