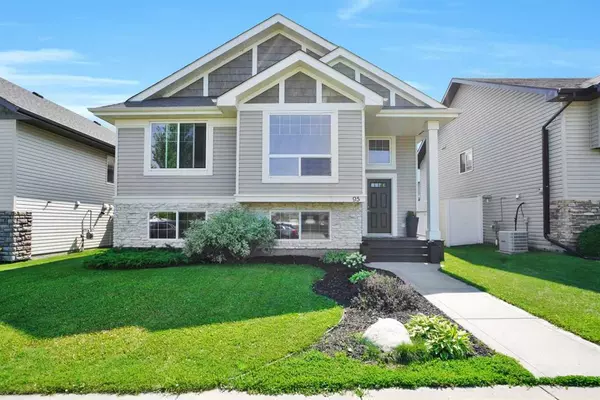For more information regarding the value of a property, please contact us for a free consultation.
95 Viscount DR Red Deer, AB T4R 0G6
Want to know what your home might be worth? Contact us for a FREE valuation!

Our team is ready to help you sell your home for the highest possible price ASAP
Key Details
Sold Price $430,000
Property Type Single Family Home
Sub Type Detached
Listing Status Sold
Purchase Type For Sale
Square Footage 1,276 sqft
Price per Sqft $336
Subdivision Vanier Woods
MLS® Listing ID A2075590
Sold Date 09/14/23
Style Bi-Level
Bedrooms 5
Full Baths 3
Originating Board Central Alberta
Year Built 2007
Annual Tax Amount $3,715
Tax Year 2023
Lot Size 4,452 Sqft
Acres 0.1
Lot Dimensions 42x106
Property Description
You'll feel like you're walking into a show home when you take a tour of this beautiful Family Home. 1276 sq above grade with 5 large bedrooms and 3 full baths!!! Bright and Open with a generous entry. Upstairs is a Nice Open Floor Plan with Gleaming Engineered Hardwood Flooring, Vaulted Ceilings, A large Chefs kitchen with stainless appliances, dark cabinets, and beautiful center island. Deck off the dining area perfect for catching some South sun and getting in the summer BBQ time. There are 3 large bedrooms on the main floor including the primary bedroom which has a nicely finished full ensuite. The other 2 bedrooms share another full bathroom. Check out the lower level-Only smiles here when you see the the large family room with a gas fireplace - great for entertaining. The 2 bedrooms here are quite large with good closets. Fully finished laundry room and another full bathroom. The in floor heat is functional and keeps your feet warm and cozy in winter. This home has been almot completely repainted and is ready for quick possession!!! Hey Dad-theres also a Detached 22x24 Heated and Insulated Garage in the Back - and bring the dog too - Fenced and landscaped yard. This home is across from a soccer field, close to schools, and great access to amenities including the Collicut Center. A beautiful Vanier Home is just waiting for your family to make it your home.
Location
Province AB
County Red Deer
Zoning R1
Direction N
Rooms
Basement Finished, Full
Interior
Interior Features Central Vacuum, Closet Organizers, High Ceilings, Kitchen Island, Open Floorplan
Heating Central, In Floor, Fireplace(s), Forced Air, Natural Gas
Cooling None
Flooring Carpet, Hardwood, Linoleum
Fireplaces Number 1
Fireplaces Type Basement, Family Room, Gas, Glass Doors, Mantle
Appliance Dishwasher, Microwave Hood Fan, Refrigerator, Stove(s)
Laundry Lower Level
Exterior
Garage Double Garage Detached
Garage Spaces 2.0
Garage Description Double Garage Detached
Fence Fenced
Community Features Park, Schools Nearby, Sidewalks, Street Lights, Walking/Bike Paths
Roof Type Asphalt Shingle
Porch Deck
Lot Frontage 42.0
Parking Type Double Garage Detached
Exposure N,S
Total Parking Spaces 2
Building
Lot Description Back Lane, Back Yard, Front Yard, Lawn, Landscaped, Standard Shaped Lot, Rectangular Lot
Foundation Poured Concrete
Architectural Style Bi-Level
Level or Stories Bi-Level
Structure Type Concrete,Silent Floor Joists,Vinyl Siding,Wood Frame
Others
Restrictions None Known
Tax ID 83314672
Ownership Private
Read Less
GET MORE INFORMATION





