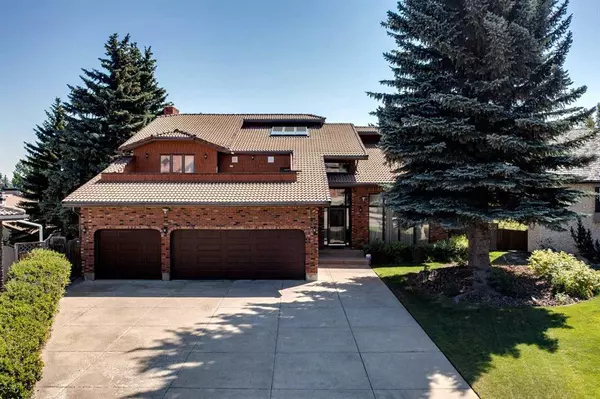For more information regarding the value of a property, please contact us for a free consultation.
128 Coach Grove PL SW Calgary, AB T3E 1J2
Want to know what your home might be worth? Contact us for a FREE valuation!

Our team is ready to help you sell your home for the highest possible price ASAP
Key Details
Sold Price $1,040,000
Property Type Single Family Home
Sub Type Detached
Listing Status Sold
Purchase Type For Sale
Square Footage 3,881 sqft
Price per Sqft $267
Subdivision Coach Hill
MLS® Listing ID A2078681
Sold Date 09/14/23
Style 2 Storey
Bedrooms 5
Full Baths 3
Half Baths 1
Originating Board Calgary
Year Built 1980
Annual Tax Amount $6,703
Tax Year 2023
Lot Size 10,484 Sqft
Acres 0.24
Property Description
Located on a quiet cul-de-sac in the exclusive community of Coach Manor Estates, this custom built home is being offered for sale for the first time! Situated on an oversized pie shaped lot, and with over 5,400 sq ft of living space, this 5 bedroom, 3.5 bathroom home is ideal for growing and multigenerational families. Well built with wood plank ceilings, solid oak doors, solid wood bannisters, railings and built-in's through out. The grand foyer is the heart of the house, featuring soaring beamed ceilings, dedicated plant area with tile floor and skylights. The main level of this home is perfect for entertaining and family living. The sunken living room with wood burning fireplace makes for a great sitting room while the family room on the other side of the house provides a great space for family with a 2nd wood burning fireplace, built-in book shelves, it's own balcony and access to the kitchen and breakfast nook. There is a formal dining room with deck and kitchen access; it features a beautiful chandelier and French doors. Also on this level is a home office with built in shelves and credenza, a 2 pc bath and large laundry room. On the second level you will find the master suite with vaulted ceilings, walk-in closet, 4 pc ensuite and private balcony. Perfectly designed for family, the 3 additional bedrooms are uniform in size, 2 with balcony access. A 5 pc bath and huge study complete this level. The walk-out basement features a huge rec room with wood burning fireplace. The addition of a 5th bedroom, 3 pc bath, summer kitchen and den make this an ideal space for a live-in nanny or extended family! There is a sauna off the bathroom and 3 storage spaces. There is no lack of out door living space with 4 east facing balconies, a roof top patio over the garage and a covered patio off the rec room. The attached triple garage and large driveway ensure enough parking for everyone! Close to schools, shopping, golf and nature trails. Easy access to transit, walking paths and all amenities. Only 20 minutes to Downtown and 15 minutes to Winsport!
Location
Province AB
County Calgary
Area Cal Zone W
Zoning R-C1
Direction W
Rooms
Basement Separate/Exterior Entry, Finished, Walk-Out To Grade
Interior
Interior Features Bar, Bookcases, Built-in Features, Chandelier, High Ceilings, Jetted Tub, Natural Woodwork, Sauna, Skylight(s), Storage, Walk-In Closet(s)
Heating Forced Air, Natural Gas
Cooling None
Flooring Carpet, Ceramic Tile, Linoleum
Fireplaces Number 3
Fireplaces Type Brick Facing, Family Room, Living Room, Mantle, Recreation Room, Wood Burning
Appliance Built-In Oven, Dishwasher, Electric Cooktop, Electric Range, Garage Control(s), Garburator, Microwave, Range Hood, Refrigerator, Washer/Dryer, Window Coverings
Laundry Laundry Room, Main Level, Sink
Exterior
Garage Concrete Driveway, Garage Faces Front, Triple Garage Attached
Garage Spaces 3.0
Garage Description Concrete Driveway, Garage Faces Front, Triple Garage Attached
Fence Fenced
Community Features Golf, Park, Playground, Pool, Schools Nearby, Shopping Nearby, Sidewalks, Tennis Court(s), Walking/Bike Paths
Roof Type Tile
Porch Balcony(s), Deck, Patio
Lot Frontage 40.0
Parking Type Concrete Driveway, Garage Faces Front, Triple Garage Attached
Total Parking Spaces 6
Building
Lot Description Back Yard, Cul-De-Sac, Front Yard, Lawn, Landscaped, Pie Shaped Lot, Treed
Foundation Poured Concrete
Architectural Style 2 Storey
Level or Stories Two
Structure Type Brick,Wood Frame,Wood Siding
Others
Restrictions Utility Right Of Way
Tax ID 82857293
Ownership Private
Read Less
GET MORE INFORMATION





