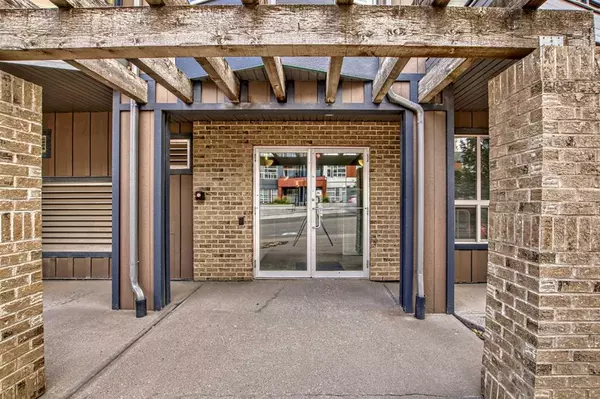For more information regarding the value of a property, please contact us for a free consultation.
2420 34 AVE SW #104 Calgary, AB T3H 3V5
Want to know what your home might be worth? Contact us for a FREE valuation!

Our team is ready to help you sell your home for the highest possible price ASAP
Key Details
Sold Price $225,000
Property Type Condo
Sub Type Apartment
Listing Status Sold
Purchase Type For Sale
Square Footage 578 sqft
Price per Sqft $389
Subdivision South Calgary
MLS® Listing ID A2076631
Sold Date 09/14/23
Style Apartment
Bedrooms 1
Full Baths 1
Condo Fees $383/mo
Originating Board Calgary
Year Built 2006
Annual Tax Amount $1,311
Tax Year 2023
Property Description
*OPEN HOUSE, SUN, SEP 3 12PM - 3PM* Welcome to this stunning main floor unit, perfectly situated in the heart of the vibrant Marda Loop neighborhood. This exceptional property, not only boasts a range of impressive features but also offers an unbeatable location that truly enhances the overall living experience. Nestled within the coveted Marda Loop main area, this home places you at the epicenter of one of Calgary's most sought-after neighborhoods. Marda Loop is renowned for its wonderful walking areas, allowing residents to explore the charming streets on foot while soaking in the vibrant atmosphere. Whether you're strolling to nearby shops, cafes, or simply enjoying a leisurely walk, the neighborhood's pedestrian-friendly environment is a true delight. Modern comfort meets stylish living in this unit boasting a seamless blend of functionality and aesthetic appeal, making it an ideal place to call home. The attention to detail is evident throughout, starting with the updated lighting that illuminates the space elegantly.
Step into the bedroom, where a generous walk-through closet awaits, providing ample space for all your storage needs. The bedroom also features a captivating feature wall, adding a touch of personality to the space and creating a cozy ambiance. The living room is both inviting and sophisticated, centered around a gas fireplace that promises warmth and comfort during colder months. Equipped with a Samsung stainless steel appliance package, the kitchen not only ensures functionality but also adds a sleek, modern aesthetic to the heart of the home. The double kitchen sink is a practical addition, making tasks a breeze, while the granite countertops and breakfast bar offer a perfect setting for culinary adventures and casual dining. This home is more than just a residence; it's a well-curated living space that harmonizes convenience, style, and comfort. Don't miss the chance to experience the best of modern living in this thoughtfully designed home.
Location
Province AB
County Calgary
Area Cal Zone Cc
Zoning DC (pre 1P2007)
Direction S
Interior
Interior Features Breakfast Bar, Built-in Features, Chandelier, Closet Organizers, Elevator, Granite Counters, No Animal Home, No Smoking Home, Open Floorplan, Soaking Tub
Heating Baseboard, Natural Gas
Cooling None
Flooring Ceramic Tile, Laminate
Fireplaces Number 1
Fireplaces Type Gas
Appliance Dishwasher, Electric Stove, Microwave Hood Fan, Refrigerator, Wall/Window Air Conditioner, Washer/Dryer Stacked, Window Coverings
Laundry In Unit
Exterior
Garage Stall, Titled, Underground
Garage Description Stall, Titled, Underground
Community Features Park, Shopping Nearby, Sidewalks, Street Lights, Walking/Bike Paths
Amenities Available Parking, Secured Parking, Snow Removal, Trash
Roof Type Asphalt Shingle
Porch Patio
Parking Type Stall, Titled, Underground
Exposure N
Total Parking Spaces 1
Building
Story 4
Architectural Style Apartment
Level or Stories Single Level Unit
Structure Type Wood Frame
Others
HOA Fee Include Amenities of HOA/Condo,Common Area Maintenance,Heat,Insurance,Maintenance Grounds,Parking,Professional Management,Reserve Fund Contributions,Snow Removal,Trash,Water
Restrictions Pet Restrictions or Board approval Required
Ownership Private
Pets Description Restrictions, Yes
Read Less
GET MORE INFORMATION





