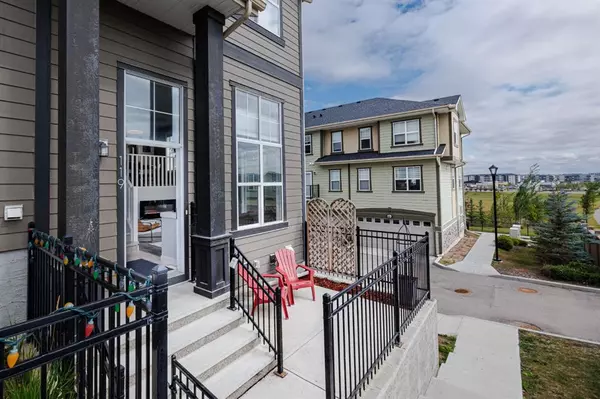For more information regarding the value of a property, please contact us for a free consultation.
119 Evanscrest GDNS NW Calgary, AB T3P 0S1
Want to know what your home might be worth? Contact us for a FREE valuation!

Our team is ready to help you sell your home for the highest possible price ASAP
Key Details
Sold Price $443,000
Property Type Townhouse
Sub Type Row/Townhouse
Listing Status Sold
Purchase Type For Sale
Square Footage 1,141 sqft
Price per Sqft $388
Subdivision Evanston
MLS® Listing ID A2076780
Sold Date 09/13/23
Style 4 Level Split
Bedrooms 2
Full Baths 2
Half Baths 1
Condo Fees $284
Originating Board Calgary
Year Built 2015
Annual Tax Amount $2,119
Tax Year 2023
Property Description
You are invited to this modern and welcoming Evanston end unit townhouse with double master bedrooms. The main floor is a cosy living room with 17ft vaulted ceilings and a cozy electric fireplace. Massive oversized windows make this room bright and airy and bring light into the whole home. The second level brings you into the kitchen and dining area, giving you good access to the guests you host in your living area below. The kitchen comes complete with upgraded quartz counters and stainless steel appliances. It is very open, charming and allows for seamless entertaining. Upstairs, you’ll find 2 huge bedrooms, each with their own ensuite. The bedrooms are warm, inviting a lovely escape from the bustle of the day. Outside, you’ll find a fantastic front patio with enough room to grill and have your patio furniture. Around the back is your private attached double garage to keep the vehicles safe and sound. There is also plenty of storage in the garage and basement. With an excellent location in the community, you can be out an on your way to major arteries in under 2 min. This home is perfect for the first time home buyer or an investor looking to capitalize on the extra primary bedroom layout. Do not miss your opportunity to own in this awesome complex!
Location
Province AB
County Calgary
Area Cal Zone N
Zoning M-1
Direction S
Rooms
Basement Partial, Unfinished
Interior
Interior Features No Smoking Home, Quartz Counters, Vaulted Ceiling(s), Walk-In Closet(s)
Heating Forced Air
Cooling None
Flooring Carpet, Laminate, Tile
Fireplaces Number 1
Fireplaces Type Electric
Appliance Dishwasher, Dryer, Electric Stove, Garage Control(s), Microwave Hood Fan, Refrigerator, Washer, Window Coverings
Laundry Upper Level
Exterior
Garage Double Garage Attached
Garage Spaces 2.0
Garage Description Double Garage Attached
Fence Fenced
Community Features Park, Playground, Schools Nearby, Shopping Nearby, Sidewalks, Street Lights
Amenities Available None
Roof Type Asphalt Shingle
Porch Balcony(s), Patio
Parking Type Double Garage Attached
Exposure S
Total Parking Spaces 2
Building
Lot Description Corner Lot
Foundation Poured Concrete
Architectural Style 4 Level Split
Level or Stories 4 Level Split
Structure Type Cement Fiber Board,Wood Frame
Others
HOA Fee Include Common Area Maintenance,Insurance,Maintenance Grounds,Professional Management,Reserve Fund Contributions,Snow Removal,Trash
Restrictions Board Approval
Tax ID 82683276
Ownership Private
Pets Description Restrictions
Read Less
GET MORE INFORMATION





