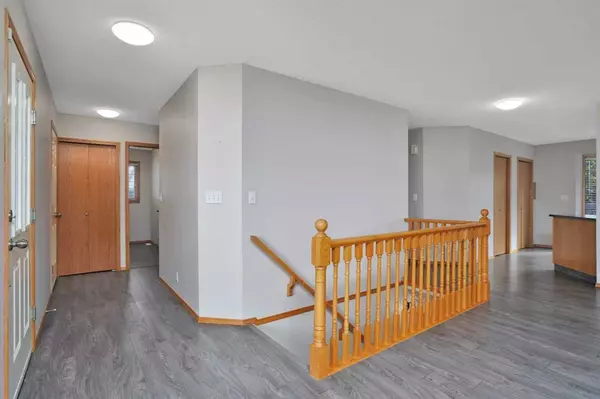For more information regarding the value of a property, please contact us for a free consultation.
19 Densmore CRES Red Deer, AB T4R 2L7
Want to know what your home might be worth? Contact us for a FREE valuation!

Our team is ready to help you sell your home for the highest possible price ASAP
Key Details
Sold Price $385,000
Property Type Single Family Home
Sub Type Detached
Listing Status Sold
Purchase Type For Sale
Square Footage 1,194 sqft
Price per Sqft $322
Subdivision Deer Park Estates
MLS® Listing ID A2076116
Sold Date 09/13/23
Style Bungalow
Bedrooms 5
Full Baths 3
Originating Board Central Alberta
Year Built 1994
Annual Tax Amount $3,310
Tax Year 2023
Lot Size 5,605 Sqft
Acres 0.13
Property Description
Fully finished bungalow situated on a very quiet crescent in Deer Park is up for grabs! So much to love about this home; big bedrooms, main floor laundry (washer and dryer new a few years ago) in its own room with a sink, 2 gas fireplaces, jet tub in the main bathroom, and new pex plumbing lines! The main living room shares space with a formal eating area and behind that is the very bright kitchen (faces East) with garden doors to the deck (gas line added by the owner for BBQ'ing convenience. The owner had a new floor to ceiling feature wall done for the main floor fireplace. The primary bedroom is at the back of the home and has a 3PC ensuite and walk-in closet. The second bedroom on the main floor is spacious and across from the main bathroom. Basement was developed in the last few years and has 3 bedrooms, a cozy media area, 3PC bathroom, & utility room. Windows were upgraded as well to meet egress and each room has upgraded LED lighting with dimmer switches. The attached garage measures 18'3"x21'5", is insulated and drywalled, but not heated. The backyard does have a gate at the back, so a small trailer could be parked here. Shingles were replaced at the end of 2017. All in all this is a property with great value for under $400,000!
Location
Province AB
County Red Deer
Zoning R1
Direction W
Rooms
Basement Finished, Full
Interior
Interior Features Central Vacuum, Jetted Tub
Heating Forced Air
Cooling None
Flooring Carpet, Laminate, Tile, Vinyl Plank
Fireplaces Number 2
Fireplaces Type Gas
Appliance Dishwasher, Dryer, Microwave, Refrigerator, Stove(s), Washer, Window Coverings
Laundry Laundry Room, Main Level
Exterior
Garage Double Garage Attached, RV Access/Parking, RV Gated
Garage Spaces 2.0
Garage Description Double Garage Attached, RV Access/Parking, RV Gated
Fence Fenced
Community Features Park, Playground, Schools Nearby, Shopping Nearby, Sidewalks, Street Lights, Walking/Bike Paths
Roof Type Shingle
Porch Deck
Lot Frontage 47.5
Parking Type Double Garage Attached, RV Access/Parking, RV Gated
Total Parking Spaces 2
Building
Lot Description Back Lane, Back Yard, Lawn, Landscaped, Rectangular Lot
Foundation Poured Concrete
Architectural Style Bungalow
Level or Stories One
Structure Type Vinyl Siding,Wood Frame
Others
Restrictions None Known
Tax ID 83327508
Ownership Private
Read Less
GET MORE INFORMATION





