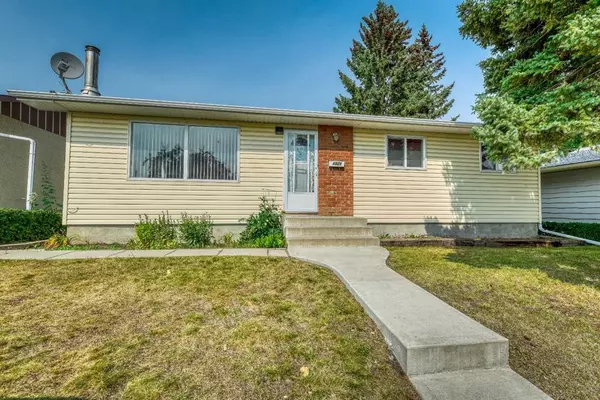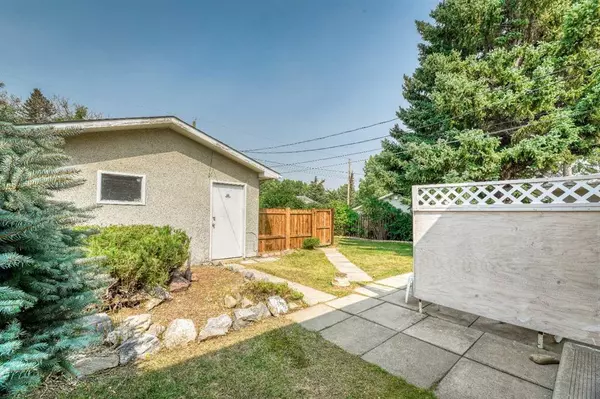For more information regarding the value of a property, please contact us for a free consultation.
4924 Marcombe RD NE Calgary, AB T2A 3G5
Want to know what your home might be worth? Contact us for a FREE valuation!

Our team is ready to help you sell your home for the highest possible price ASAP
Key Details
Sold Price $439,900
Property Type Single Family Home
Sub Type Detached
Listing Status Sold
Purchase Type For Sale
Square Footage 974 sqft
Price per Sqft $451
Subdivision Marlborough
MLS® Listing ID A2074705
Sold Date 09/13/23
Style Bungalow
Bedrooms 4
Full Baths 1
Half Baths 1
Originating Board Calgary
Year Built 1971
Annual Tax Amount $2,467
Tax Year 2023
Lot Size 4,994 Sqft
Acres 0.11
Property Description
This property was home to a family of 4, for decades, and now, for the first time is being offered for SALE on the MLS. Well-located, on a beautiful quiet family-oriented street close to public schools, transportation, and shopping this is a terrific opportunity for a young family or an investor in search of affordability, location, and the space to do a fabulous renovation. With an almost entirely original interior, this home is a renovator's dream. Its features include a generous private lot, a poured front concrete sidewalk, an oversized single detached garage, and a separate paved parking pad (Extra RV pad), this home has loads of potential. A few of the non-cosmetic updates that are noteworthy are an updated furnace and an almost brand-new hot water tank that was just replaced a year ago. With some cosmetic care and creative insight, this could be just the property you are looking for.
Location
Province AB
County Calgary
Area Cal Zone Ne
Zoning R-C1
Direction S
Rooms
Basement Finished, Full
Interior
Interior Features Central Vacuum, Separate Entrance, Storage
Heating Forced Air, Natural Gas
Cooling None
Flooring Carpet, Laminate
Appliance Electric Stove, Freezer, Garage Control(s), Refrigerator, Washer/Dryer, Water Softener
Laundry In Basement
Exterior
Parking Features Single Garage Detached
Garage Spaces 1.0
Garage Description Single Garage Detached
Fence Fenced
Community Features None
Utilities Available Cable Available
Roof Type Asphalt Shingle
Porch None
Lot Frontage 50.0
Exposure S
Total Parking Spaces 2
Building
Lot Description Back Lane, City Lot, Few Trees, Landscaped
Foundation Poured Concrete
Sewer Public Sewer
Water Public
Architectural Style Bungalow
Level or Stories One
Structure Type Brick,Vinyl Siding
Others
Restrictions Call Lister
Tax ID 82726964
Ownership Probate
Read Less




