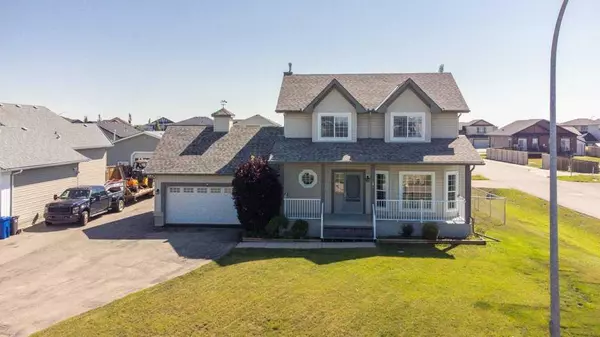For more information regarding the value of a property, please contact us for a free consultation.
1 Henderson Close NE Langdon, AB T0J 1X1
Want to know what your home might be worth? Contact us for a FREE valuation!

Our team is ready to help you sell your home for the highest possible price ASAP
Key Details
Sold Price $595,000
Property Type Single Family Home
Sub Type Detached
Listing Status Sold
Purchase Type For Sale
Square Footage 1,590 sqft
Price per Sqft $374
MLS® Listing ID A2070266
Sold Date 09/13/23
Style 2 Storey
Bedrooms 3
Full Baths 3
Half Baths 1
Originating Board Calgary
Year Built 1998
Annual Tax Amount $2,292
Tax Year 2023
Lot Size 10,890 Sqft
Acres 0.25
Property Description
LIVE, WORK & PLAY in Langdon. LIVE in this immaculate 3 bedroom, 2 story home located on a huge 1/4 acre corner lot giving your family plenty of room to grow. WORK in the amazing 26’ x 28’ detached shop that is heated with in floor slab heating & high efficiency boiler system, wired for 220V with an RV outlet and has a 16’ overhead door allowing you to run your business from home saving you both time and money! PLAY in the fully fenced yard where you’ll find a large grassy area, a 450 sq ft deck, space to grow a garden and plenty of room left to park all of your toys including an RV! You’ll fall in love with the charm of this home from the 2 DORMER WINDOWS set into the upper level to the EXPANSIVE COVERED FRONT PORCH where you can enjoy your morning coffee while you wave at your neighbours. And there is a heated and insulated attached double garage IN ADDITION to the shop! Inside is bright and light and sunny thanks to plenty of big windows and 9’ CEILINGS! In the comfortable living room you’ll enjoy the warmth and ambience of the GAS FIREPLACE during the cooler months while CENTRAL AIR CONDITIONING will keep you cool in the summer. This room is right next to a good sized dining area that flows seamlessly into the well laid out kitchen with a BREAKFAST BAR in between. A spacious laundry room and powder room are nicely tucked around the corner for privacy completing this level. Upstairs you’ll find 3 spacious bedrooms including the primary with 5 PC ENSUITE AND WALK IN CLOSET. There is even more room to enjoy in the FULLY FINISHED BASEMENT. The open layout of this area lends itself well to whatever suits your family’s needs - a family room, recreation area, game room, home gym… And a 4th bedroom could easily be added. The FLOOR TO CEILING STACKED STONE FIREPLACE is both attractive and practical and you’ll love the convenience of the full bath. Plus there is still ample room left for storage! Plenty of big ticket upgrades have already been recently done including new shingles in 2022, a newer hot water tank, newer fences and there are not one but 2 natural gas hook ups for a BBQ - one on the back deck and one in the attached garage. You’re going to love living in Langdon with it’s WONDERFUL QUALITY OF LIFE and FRIENDLY SMALL TOWN FEEL not to mention fantastic local businesses, tons of great parks and pathways and fabulous schools! Make sure to check out this awesome home before it’s gone!
Location
Province AB
County Rocky View County
Zoning R1
Direction W
Rooms
Basement Finished, Full
Interior
Interior Features Ceiling Fan(s), Central Vacuum, Closet Organizers, Double Vanity, Jetted Tub, Laminate Counters, Pantry, Storage, Sump Pump(s), Vinyl Windows, Walk-In Closet(s)
Heating Forced Air, Natural Gas
Cooling Central Air
Flooring Carpet, Hardwood, Vinyl
Fireplaces Number 2
Fireplaces Type Basement, Family Room, Gas
Appliance Central Air Conditioner, Dishwasher, Dryer, Electric Stove, Garage Control(s), Range Hood, Refrigerator, Washer, Window Coverings
Laundry Main Level
Exterior
Garage 220 Volt Wiring, Additional Parking, Double Garage Attached, Double Garage Detached, Garage Door Opener, Garage Faces Front, Heated Garage, Oversized, RV Access/Parking
Garage Spaces 4.0
Garage Description 220 Volt Wiring, Additional Parking, Double Garage Attached, Double Garage Detached, Garage Door Opener, Garage Faces Front, Heated Garage, Oversized, RV Access/Parking
Fence Fenced
Community Features Park, Schools Nearby, Shopping Nearby, Sidewalks, Street Lights
Roof Type Asphalt Shingle
Porch Deck, Porch
Lot Frontage 77.4
Parking Type 220 Volt Wiring, Additional Parking, Double Garage Attached, Double Garage Detached, Garage Door Opener, Garage Faces Front, Heated Garage, Oversized, RV Access/Parking
Total Parking Spaces 10
Building
Lot Description Back Yard, Front Yard, Lawn, Low Maintenance Landscape, Landscaped, Level, Rectangular Lot
Foundation Poured Concrete
Architectural Style 2 Storey
Level or Stories Two
Structure Type Vinyl Siding
Others
Restrictions Restrictive Covenant,Utility Right Of Way
Tax ID 84018805
Ownership Private
Read Less
GET MORE INFORMATION





