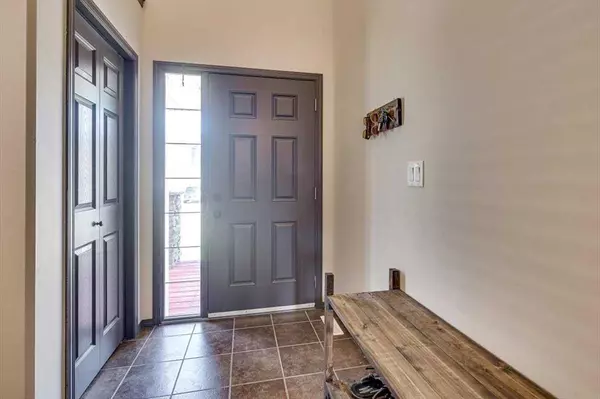For more information regarding the value of a property, please contact us for a free consultation.
24 Shaw Close Red Deer, AB T4R 0L3
Want to know what your home might be worth? Contact us for a FREE valuation!

Our team is ready to help you sell your home for the highest possible price ASAP
Key Details
Sold Price $325,000
Property Type Single Family Home
Sub Type Semi Detached (Half Duplex)
Listing Status Sold
Purchase Type For Sale
Square Footage 1,309 sqft
Price per Sqft $248
Subdivision Sunnybrook South
MLS® Listing ID A2068567
Sold Date 09/13/23
Style 2 Storey,Side by Side
Bedrooms 2
Full Baths 2
Half Baths 1
Originating Board Central Alberta
Year Built 2009
Annual Tax Amount $2,941
Tax Year 2023
Lot Size 3,156 Sqft
Acres 0.07
Property Description
Welcome to 24 Shaw Close. Whether you're a first-time homebuyer ready to embark on a new chapter or someone looking to downsize without compromising comfort, this 2-story walkout home in Sunnybrook South, designed by Sorento Custom Homes, is the perfect fit. As you step through the front door, you are greeted by an inviting open floor plan. The main floor boasts a tastefully designed kitchen and living space, complete with a charming fireplace. Heading upstairs, you'll discover two primary bedrooms, each accompanied by its own ensuite bathroom. The walkout basement presents you with a blank canvas, allowing you to customize the space to fit your lifestyle and needs. Step outside through the walkout basement and you'll find yourself in a great backyard. This wonderful home comes with a single-car garage, providing shelter for your vehicle and additional storage space. This home is in a quiet close; adds an extra layer of peacefulness to your living. Don't miss this opportunity to make this charming house your home sweet home!
Location
Province AB
County Red Deer
Zoning R1A
Direction E
Rooms
Basement Unfinished, Walk-Out To Grade
Interior
Interior Features Breakfast Bar, Closet Organizers, Kitchen Island, Laminate Counters, Pantry, Storage, Track Lighting, Walk-In Closet(s)
Heating Forced Air, Natural Gas
Cooling None
Flooring Carpet, Ceramic Tile, Hardwood
Fireplaces Number 1
Fireplaces Type Family Room, Gas, Mantle
Appliance Dishwasher, Microwave Hood Fan, Refrigerator, Stove(s), Washer/Dryer Stacked, Window Coverings
Laundry In Hall
Exterior
Garage Concrete Driveway, Garage Faces Front, Single Garage Attached
Garage Spaces 1.0
Garage Description Concrete Driveway, Garage Faces Front, Single Garage Attached
Fence Fenced
Community Features Park, Playground, Schools Nearby, Shopping Nearby, Walking/Bike Paths
Roof Type Asphalt Shingle
Porch Deck, Front Porch, Patio
Lot Frontage 24.94
Parking Type Concrete Driveway, Garage Faces Front, Single Garage Attached
Exposure E
Total Parking Spaces 1
Building
Lot Description Back Lane, Back Yard, Rectangular Lot
Foundation Poured Concrete
Architectural Style 2 Storey, Side by Side
Level or Stories Two
Structure Type Aluminum Siding ,Concrete
Others
Restrictions None Known
Tax ID 83325371
Ownership Private
Read Less
GET MORE INFORMATION





