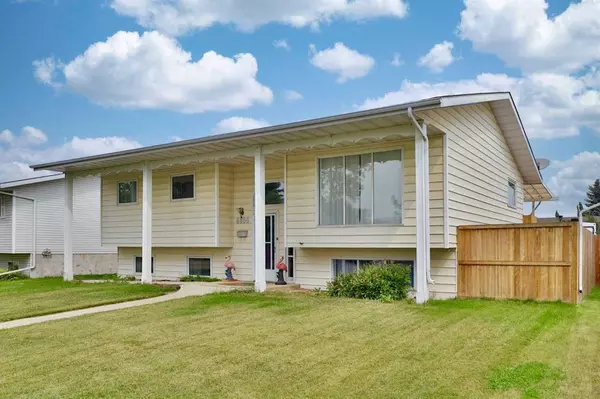For more information regarding the value of a property, please contact us for a free consultation.
6808 Marler DR Camrose, AB T4V 4G1
Want to know what your home might be worth? Contact us for a FREE valuation!

Our team is ready to help you sell your home for the highest possible price ASAP
Key Details
Sold Price $325,000
Property Type Single Family Home
Sub Type Detached
Listing Status Sold
Purchase Type For Sale
Square Footage 1,127 sqft
Price per Sqft $288
Subdivision Duggan Park
MLS® Listing ID A2073038
Sold Date 09/12/23
Style Bi-Level
Bedrooms 4
Full Baths 2
Originating Board Central Alberta
Year Built 1987
Annual Tax Amount $3,123
Tax Year 2023
Lot Size 6,554 Sqft
Acres 0.15
Property Description
The Perfect Family Home is waiting just for you! This Renovated Bi-Level with Open Concept Kitchen/Living/Dining area has loads of Cupboard space is Sunny & Bright! 3 bedrooms up with the Primary Bedroom having the plumbing ready to go for the installation of an en-suite bathroom. The Finished Basement with Large windows has 1 Bed, a Flex room, Large Family/Playroom, 3 piece Bath & a generous sized Laundry/Storage area. Renos include All New Flooring & Paint throughout, a New Kitchen & 2 New Bathrooms. The Exterior features that you will love add convenience to your life, the Large Yard has plenty of room for a Pool, Trampoline &/or Swing Set for the kids, In Ground Sprinkler/Watering System if perfect when you leave town, Natural Gas hook up for the BBQ on the covered Upper Deck is just off the kitchen, Plus an Outdoor Hot water Tap & a Heated 2 car Garage with additional space for you Camper or RV. Close to Shopping & Schools put this home on your must see list!
Location
Province AB
County Camrose
Zoning R1
Direction S
Rooms
Basement Finished, Full
Interior
Interior Features Breakfast Bar, Low Flow Plumbing Fixtures, Quartz Counters
Heating Forced Air
Cooling Full
Flooring Vinyl Plank
Fireplaces Type None
Appliance Dishwasher, Electric Stove, Refrigerator, Washer/Dryer
Laundry In Basement
Exterior
Garage Double Garage Detached
Garage Spaces 2.0
Garage Description Double Garage Detached
Fence Fenced
Community Features Other
Roof Type Asphalt Shingle
Porch Deck
Lot Frontage 50.0
Parking Type Double Garage Detached
Total Parking Spaces 4
Building
Lot Description Back Lane, Back Yard, City Lot, Few Trees, Lawn, Interior Lot, Landscaped, Underground Sprinklers, Rectangular Lot
Foundation Poured Concrete
Architectural Style Bi-Level
Level or Stories One
Structure Type Mixed
Others
Restrictions None Known
Tax ID 83617787
Ownership Private
Read Less
GET MORE INFORMATION





