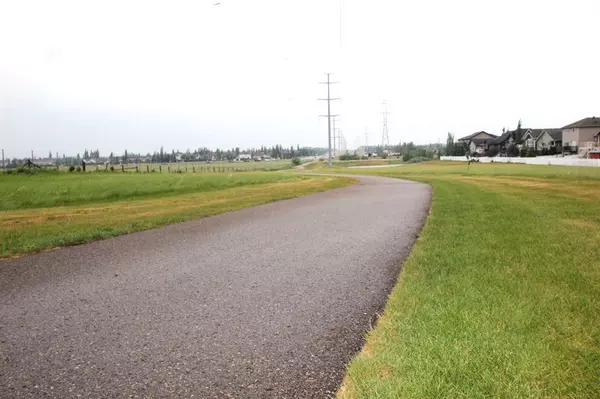For more information regarding the value of a property, please contact us for a free consultation.
44 Sisson AVE Red Deer, AB T4R 0M4
Want to know what your home might be worth? Contact us for a FREE valuation!

Our team is ready to help you sell your home for the highest possible price ASAP
Key Details
Sold Price $575,000
Property Type Single Family Home
Sub Type Detached
Listing Status Sold
Purchase Type For Sale
Square Footage 2,194 sqft
Price per Sqft $262
Subdivision Sunnybrook South
MLS® Listing ID A2057839
Sold Date 09/12/23
Style 2 Storey
Bedrooms 4
Full Baths 3
Half Baths 1
Originating Board Central Alberta
Year Built 2011
Annual Tax Amount $5,344
Tax Year 2023
Lot Size 5,509 Sqft
Acres 0.13
Property Description
Welcome to Sunny Brook South one of Red Deer's sought after locations with the trail system at your door. Impressive 2 story that is fully finished with lots of upgrades. You are welcomed with a spacious open entrance way that leads to a great floor plan with a large open kitchen with granite island, plenty of cabinets, walk through pantry and upgraded SS appliances. Bright open plan enhanced with 1/2 vault ceiling and skylights in the living room and finished with gas fire place with mantel. A nicely appointed office/den area on main floor makes it comfortable to work from home. Main floor laundry and mud room complete with counter tops and coat locker. Garden doors of dining area leads to a good size deck with aluminum railing and a lower rubberized patio area. Yard is nicely landscaped, treed and fully enclosed with vinyl fencing. Garden boxes and shed included. 2nd floor features a great bonus room with vaulted ceiling and wired for sound through out on main and upper floor. Large master bedroom with a walk in closet complete with added dresser/organizer. Spacious ensuite with double sinks, separate tub and shower. 2nd and 3rd bedrooms are good size. Basement development features spacious family room a 4th bedroom and the 4th bathroom and plenty of storage. Additional extras include finished heated garage with laundry hook ups, floor drain, central AC, triple pane windows, in floor hot water heating in basement, heat recovery system, hot water recirculation pump for ensuite, audio components, 5 sound control stations, 9' ceilings and upgraded engineered hard wood flooring. Come take a look at your future home and enjoy.
Location
Province AB
County Red Deer
Zoning R1
Direction E
Rooms
Basement Finished, Full
Interior
Interior Features Ceiling Fan(s), Central Vacuum, Granite Counters, Kitchen Island, No Smoking Home, See Remarks, Skylight(s), Storage, Wired for Sound
Heating In Floor, Fireplace Insert, Forced Air, Hot Water
Cooling Central Air
Flooring Carpet
Fireplaces Number 1
Fireplaces Type Gas
Appliance Central Air Conditioner, Dishwasher, Microwave, Refrigerator, Satellite TV Dish, Stove(s), Washer/Dryer
Laundry Laundry Room, Main Level
Exterior
Garage Double Garage Attached
Garage Spaces 2.0
Garage Description Double Garage Attached
Fence Fenced
Community Features Playground, Shopping Nearby, Walking/Bike Paths
Roof Type Asphalt Shingle
Porch Deck, Patio
Lot Frontage 46.0
Parking Type Double Garage Attached
Total Parking Spaces 2
Building
Lot Description Back Yard, Landscaped, Level, Treed
Foundation Poured Concrete
Architectural Style 2 Storey
Level or Stories Two
Structure Type Vinyl Siding,Wood Frame
Others
Restrictions None Known
Tax ID 83342983
Ownership Private
Read Less
GET MORE INFORMATION





