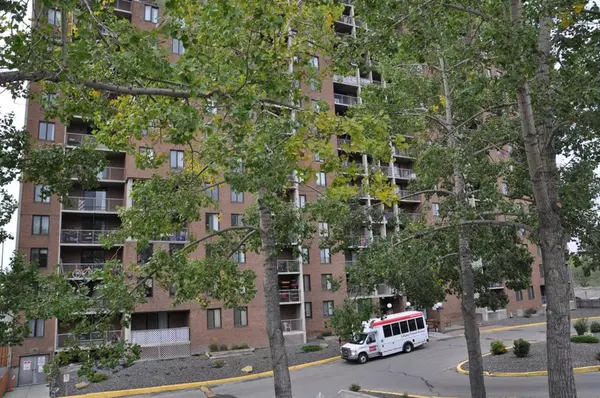For more information regarding the value of a property, please contact us for a free consultation.
4944 Dalton DR NW #308 Calgary, AB T3A 2E6
Want to know what your home might be worth? Contact us for a FREE valuation!

Our team is ready to help you sell your home for the highest possible price ASAP
Key Details
Sold Price $227,500
Property Type Condo
Sub Type Apartment
Listing Status Sold
Purchase Type For Sale
Square Footage 784 sqft
Price per Sqft $290
Subdivision Dalhousie
MLS® Listing ID A2077077
Sold Date 09/12/23
Style High-Rise (5+)
Bedrooms 2
Full Baths 1
Condo Fees $568/mo
Originating Board Calgary
Year Built 1977
Annual Tax Amount $788
Tax Year 2023
Property Description
Third floor South facing balcony this 2 bed 1 bath apartment has been freshly painted. Features updates over the years including kitchen, bathroom , and euro style stretch ceilings with slim lighting and laminate flooring. The Fortress offers residents with a swimming pool, gym, bicycle storage and tennis courts. Pets are allowed with board approval. Located within walking distance to Co-op, Canadian Tire Plaza on the south side while 53rd St LRT and plazas are just a short walk to the North. Whether you are looking for a place to call your own or one for an investment , take a look this may just be the right fit!
Location
Province AB
County Calgary
Area Cal Zone Nw
Zoning M-H2 d225
Direction N
Interior
Interior Features No Smoking Home, Recreation Facilities, Suspended Ceiling, Vinyl Windows
Heating Hot Water, Natural Gas
Cooling None
Flooring Ceramic Tile, Laminate
Appliance Dishwasher, Electric Range, Microwave, Range Hood, Refrigerator
Laundry In Basement, Laundry Room, See Remarks
Exterior
Parking Features Assigned, Stall
Garage Description Assigned, Stall
Community Features Other, Schools Nearby, Shopping Nearby
Utilities Available Electricity Paid For
Amenities Available Bicycle Storage, Fitness Center, Indoor Pool, Laundry, Racquet Courts, Visitor Parking
Porch Balcony(s)
Exposure S
Total Parking Spaces 1
Building
Story 17
Foundation Poured Concrete
Architectural Style High-Rise (5+)
Level or Stories Multi Level Unit
Structure Type Brick,Concrete
Others
HOA Fee Include Common Area Maintenance,Heat,Insurance,Maintenance Grounds,Professional Management,Reserve Fund Contributions,Sewer,Snow Removal,Trash,Water
Restrictions Pet Restrictions or Board approval Required
Tax ID 83064767
Ownership Private,REALTOR®/Seller; Realtor Has Interest
Pets Allowed Restrictions, Cats OK, Dogs OK, Yes
Read Less




