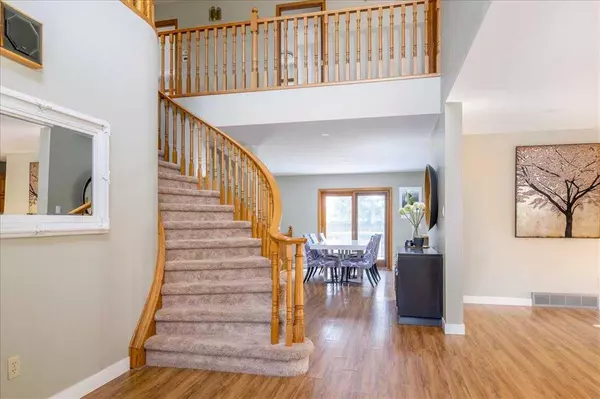For more information regarding the value of a property, please contact us for a free consultation.
71 Kings RD S Lethbridge, AB T1K 5E5
Want to know what your home might be worth? Contact us for a FREE valuation!

Our team is ready to help you sell your home for the highest possible price ASAP
Key Details
Sold Price $700,000
Property Type Single Family Home
Sub Type Detached
Listing Status Sold
Purchase Type For Sale
Square Footage 3,629 sqft
Price per Sqft $192
Subdivision Tudor Estates
MLS® Listing ID A2049786
Sold Date 09/12/23
Style 2 Storey
Bedrooms 6
Full Baths 3
Half Baths 1
Originating Board Lethbridge and District
Year Built 1985
Annual Tax Amount $6,981
Tax Year 2022
Lot Size 0.286 Acres
Acres 0.29
Property Description
Your search for the perfect family home ends here! This custom two-story house in the desirable neighborhood of Tudor Estates gives a sense of grandeur from the first steps inside to the expansive back yard. Tucked away at the end of a quiet street, this modest mansion has over 5000 square feet of living space. Perfect for entertaining, the open-concept main floor includes a large kitchen with high-end appliances, a living room, family room, powder room, office and laundry. Follow the spiral staircase up to the second floor and you'll find five large bedrooms and two large full baths including a primary bedroom with walk-in closet, and an ensuite with in-floor heated tile flooring. Follow the curved staircase downstairs to another 1700 square feet of development-- a 6th bedroom with an adjoining three piece bathroom, plus a gym (or potentially a 7th bedroom), a large studio/dance/games room, 3-piece bath with in-floor heating, a soundproof movie theatre, and a storage room! The house is just the beginning--the huge pie-shaped lot, landscaped with a rundle stone border and many mature trees that create a sense of privacy, opens to a nature reserve behind. Attached double garage, central vacuum system, professionally landscaped front yard. Underground sprinklers, shed, garden boxes, and a large deck. Includes all appliances and custom blinds throughout. You couldn't build a house like this today with these bones, size, location and many custom features for close to this price!
Location
Province AB
County Lethbridge
Zoning R-L
Direction S
Rooms
Basement Finished, Full
Interior
Interior Features Kitchen Island, No Smoking Home, Open Floorplan, Walk-In Closet(s), Wood Windows
Heating Forced Air
Cooling Central Air
Flooring Carpet, Linoleum, Tile
Fireplaces Number 1
Fireplaces Type Gas
Appliance Central Air Conditioner, Dishwasher, Dryer, Garage Control(s), Microwave, Refrigerator, Stove(s), Washer, Window Coverings
Laundry Main Level
Exterior
Garage Aggregate, Double Garage Attached
Garage Spaces 2.0
Garage Description Aggregate, Double Garage Attached
Fence Fenced
Community Features Park, Playground, Schools Nearby, Shopping Nearby, Sidewalks, Street Lights
Roof Type Cedar Shake
Porch Deck
Lot Frontage 61.0
Parking Type Aggregate, Double Garage Attached
Total Parking Spaces 4
Building
Lot Description Backs on to Park/Green Space, No Neighbours Behind, Landscaped, Underground Sprinklers
Foundation Poured Concrete
Architectural Style 2 Storey
Level or Stories Two
Structure Type Brick,Vinyl Siding
Others
Restrictions None Known
Tax ID 75897416
Ownership Assign. Of Contract
Read Less
GET MORE INFORMATION





