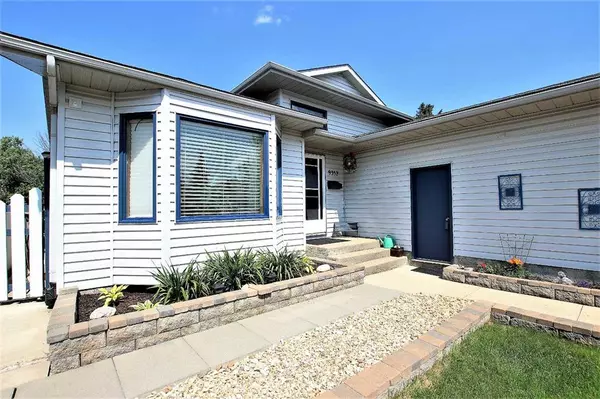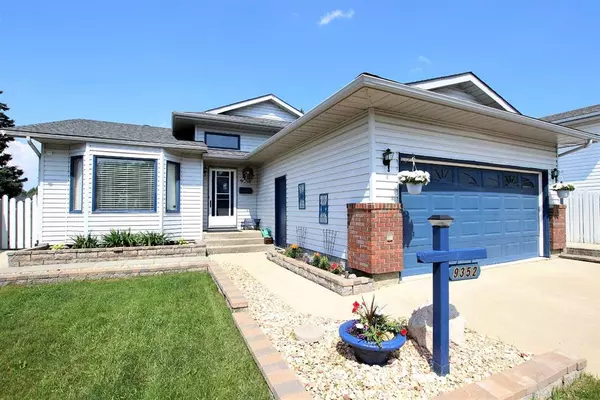For more information regarding the value of a property, please contact us for a free consultation.
9352 66 AVE Grande Prairie, AB T8W1C4
Want to know what your home might be worth? Contact us for a FREE valuation!

Our team is ready to help you sell your home for the highest possible price ASAP
Key Details
Sold Price $379,900
Property Type Single Family Home
Sub Type Detached
Listing Status Sold
Purchase Type For Sale
Square Footage 1,235 sqft
Price per Sqft $307
Subdivision Country Club Estates
MLS® Listing ID A2072287
Sold Date 09/12/23
Style 4 Level Split
Bedrooms 4
Full Baths 3
Originating Board Grande Prairie
Year Built 1989
Annual Tax Amount $4,283
Tax Year 2023
Lot Size 5,679 Sqft
Acres 0.13
Property Description
This cozy and meticulously maintained residence is ideally situated, backing onto a wonderful park that will become your extended backyard oasis. The exterior boasts immaculate landscaping that frames the house beautifully. The current owner has been here for 29 years & it shows the many years of love it has received! Step on to the patio and take in the serene surroundings, embraced by mature trees that provide shade and privacy. The fully fenced yard includes a gate offering direct access to the park, ensuring your outdoor adventures are just a step away. The great 22x24' garage offers lots of extra storage & workbenches, but the best part is the pull-through door to the back yard, perfect for your boats, quads, bikes & more! Moving to the inside, you will be greeted by a very roomy entrance, with a place to store your shoes & a large coat closet. The bright & airy living room offers a lot of usable space for your furniture, a great area to host guests! Prepare to be captivated by the stunningly renovated kitchen. Adorned with new white cabinets, granite countertops, and a stylish new backsplash, it's a chef's delight. A wine fridge adds a touch of luxury, while new flooring and fresh paint give the space a contemporary feel. On the top floor, there are three bedrooms, all great sizes, the primary bedroom with a large closet, electric fireplace, built-in shelving & its own ensuite bath. The upstairs baths have been renovated with new vanities, flooring & paint too. The third level features a great sized family room featuring a free-standing gas stove & is perfect for cozy evenings and movie nights. This ample space has large windows that flood the room with natural light, it definitely does not feel like a basement! Additionally on this level, there is another 3 piece bathroom & a separate laundry area that adds convenience to daily chores. This home offers versatility and space for the entire family. The 4th level presents a flexible space that could serve as an office or an additional bedroom, complete with a substantial closet. There is tons of storage on the 4th level as well & one of the spaces could be utilized as an additional bedroom as it has a window. Recent updates include new shingles, newer hot water tank, furnace, new paint & flooring, all of these improvements ensure peace of mind for years to come. With its proximity to parks, schools, shopping, and amenities, along with its renovated kitchen, updated features and inviting living spaces, this home stands as a true gem in a peaceful community. Your future begins here.
Location
Province AB
County Grande Prairie
Zoning RG
Direction S
Rooms
Basement Finished, Full
Interior
Interior Features Bookcases, Breakfast Bar, Built-in Features, Ceiling Fan(s), Granite Counters, High Ceilings, Natural Woodwork, No Animal Home, No Smoking Home, Open Floorplan, Pantry, Storage, Vaulted Ceiling(s)
Heating Central, Fireplace(s), Forced Air, Natural Gas
Cooling None
Flooring Carpet, Ceramic Tile, Vinyl Plank
Fireplaces Number 3
Fireplaces Type Bedroom, Electric, Family Room, Free Standing, Gas, Insert, Metal
Appliance Dishwasher, Dryer, Electric Stove, Freezer, Microwave Hood Fan, Refrigerator, Washer, Window Coverings
Laundry Laundry Room, Lower Level
Exterior
Garage Additional Parking, Concrete Driveway, Double Garage Attached, Driveway, Front Drive, Garage Door Opener, Garage Faces Front, Off Street, Parking Pad
Garage Spaces 2.0
Garage Description Additional Parking, Concrete Driveway, Double Garage Attached, Driveway, Front Drive, Garage Door Opener, Garage Faces Front, Off Street, Parking Pad
Fence Fenced
Community Features Golf, Park, Playground, Schools Nearby, Shopping Nearby, Sidewalks, Street Lights
Roof Type Asphalt Shingle
Porch Deck, Patio, Rear Porch
Lot Frontage 50.86
Parking Type Additional Parking, Concrete Driveway, Double Garage Attached, Driveway, Front Drive, Garage Door Opener, Garage Faces Front, Off Street, Parking Pad
Exposure S
Total Parking Spaces 4
Building
Lot Description Back Yard, Backs on to Park/Green Space, Fruit Trees/Shrub(s), Front Yard, No Neighbours Behind, Landscaped, Level
Foundation Poured Concrete
Architectural Style 4 Level Split
Level or Stories 4 Level Split
Structure Type Concrete,Vinyl Siding,Wood Frame
Others
Restrictions None Known
Tax ID 83533884
Ownership Joint Venture
Read Less
GET MORE INFORMATION





