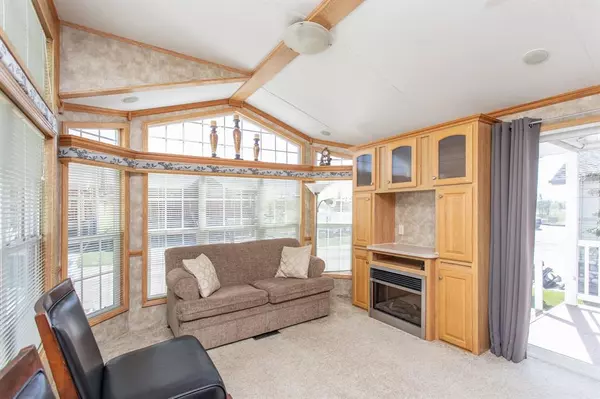For more information regarding the value of a property, please contact us for a free consultation.
25054 South Pine Lake RD #4032 Rural Red Deer County, AB T0M 1S0
Want to know what your home might be worth? Contact us for a FREE valuation!

Our team is ready to help you sell your home for the highest possible price ASAP
Key Details
Sold Price $165,000
Property Type Single Family Home
Sub Type Detached
Listing Status Sold
Purchase Type For Sale
Square Footage 504 sqft
Price per Sqft $327
Subdivision Whispering Pines
MLS® Listing ID A2047214
Sold Date 09/12/23
Style Mobile
Bedrooms 2
Full Baths 1
Condo Fees $191
Originating Board Central Alberta
Year Built 2007
Annual Tax Amount $772
Tax Year 2022
Lot Size 2,891 Sqft
Acres 0.07
Property Description
This immaculate 12x42 Breckenridge Park Model is the perfect oasis for downsizers looking to enjoy the lake and become a part of a gated community. Located in Whispering Pines Golf & Country Club Resort, you can enjoy year-round living in this incredibly clean, affordable, and move in ready unit with all the work done for you! Completely winterized, the unit sits on a 2,800+ Sq.Ft. lot with 4-car concrete parking pad, spacious composite decking, and extensive winterization (including 8’ deep anchors and double insulation around the skirting) to keep you cozy all year long. With 2 Beds and a full 4 Piece Bath, you’ll have space to host friends or the grandkids, while the main living area of the home is flooded in natural light thanks to floor to ceiling windows, vaulted ceilings, and an open concept floor plan. The Living Room includes built-ins with an electric fireplace, a great addition on cold winter days. The Kitchen provides all the modern conveniences you are accustomed to, including a gas stove, fridge, microhood, and stacking washer and dryer. The sliding glass doors in the Dining nook lead to a beautiful south-facing composite deck that’s partially covered, perfect for hot days, as well as 320 sq. ft. of patio paver areas at the side and back that extends your living space and allows you to catch the morning and afternoon sun. The property also includes a new 12x9 insulated shed with storage loft, with power for convenience. Located in a gated community with resort amenities such as an 18-hole golf course, restaurant and bar, clubhouse, fitness centre, heated pool and hot tub, beach, and 55 slip marina, with affordable condo fees ($190) that cover snow removal and lawn care, professional management, reserve fund contributions, water, sewer, and trash. Just 25 minutes to Gasoline Alley, your new escape is closer than you think – in Whispering Pines!
Location
Province AB
County Red Deer County
Zoning R-7
Direction N
Rooms
Basement None
Interior
Interior Features Vaulted Ceiling(s)
Heating Forced Air, Natural Gas
Cooling None
Flooring Carpet
Fireplaces Number 1
Fireplaces Type Electric
Appliance Refrigerator, Stove(s), Washer/Dryer, Window Coverings
Laundry In Unit
Exterior
Garage Off Street
Garage Description Off Street
Fence None
Community Features Clubhouse, Fishing, Gated, Golf, Lake, Playground, Pool, Tennis Court(s)
Amenities Available Beach Access, Boating, Clubhouse, Fitness Center, Golf Course, Indoor Pool, Laundry, Playground, Racquet Courts, Snow Removal, Spa/Hot Tub, Trash
Roof Type Asphalt Shingle
Porch Deck
Lot Frontage 40.0
Parking Type Off Street
Total Parking Spaces 4
Building
Lot Description Close to Clubhouse, Landscaped, Level, On Golf Course, Rectangular Lot, See Remarks
Foundation Block
Architectural Style Mobile
Level or Stories One
Structure Type Vinyl Siding
Others
HOA Fee Include Amenities of HOA/Condo,Common Area Maintenance,Maintenance Grounds,Professional Management,Reserve Fund Contributions,Sewer,Snow Removal,Trash,Water
Restrictions Architectural Guidelines,Building Design Size
Tax ID 75123608
Ownership Private
Pets Description Yes
Read Less
GET MORE INFORMATION





