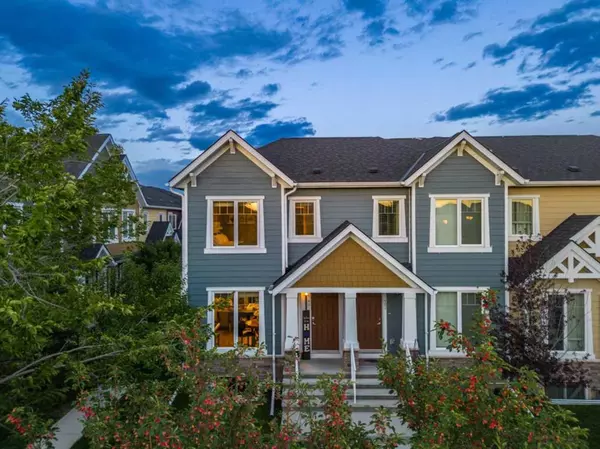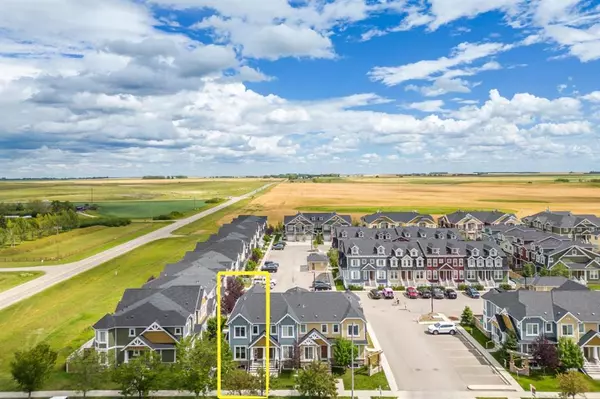For more information regarding the value of a property, please contact us for a free consultation.
2400 Ravenswood VW SE #1401 Airdrie, AB T4A0V7
Want to know what your home might be worth? Contact us for a FREE valuation!

Our team is ready to help you sell your home for the highest possible price ASAP
Key Details
Sold Price $382,000
Property Type Townhouse
Sub Type Row/Townhouse
Listing Status Sold
Purchase Type For Sale
Square Footage 1,135 sqft
Price per Sqft $336
Subdivision Ravenswood
MLS® Listing ID A2072714
Sold Date 09/11/23
Style 2 Storey
Bedrooms 3
Full Baths 3
Half Baths 1
Condo Fees $298
Originating Board Calgary
Year Built 2015
Annual Tax Amount $1,989
Tax Year 2023
Lot Size 1,571 Sqft
Acres 0.04
Property Description
Nestled in the friendly community of Ravenswood, this beautiful CORNER-UNIT townhome is all about warmth and comfort. With 3 bedrooms and 3.5 bathrooms, it's the perfect size for those seeking a MOVE-IN READY home.
Step inside and be greeted by a well-designed, fully-finished interior that exudes warmth and style. The open-concept layout allows for seamless flow between the living, dining, and kitchen areas. Sunlight streams in through large windows, creating a BRIGHT and inviting ambiance throughout the home. Your private retreat awaits upstairs, where you'll find two GENEROUS size primary bedrooms, each with its own private ensuite. Other notable upgrades include AIR CONDITIONING, an impeccably FINISHED BASEMENT with a 3rd bedroom, a family room and a 4-piece bath. The complex even has a dedicated DOG WASH station and the townhome has a fully FENCED backyard!
The Ravenswood community in Airdrie offers a friendly atmosphere with parks, green spaces, and walking paths. Conveniently located near shopping, schools, and the QE2 highway, you'll enjoy the best of both worlds – a peaceful retreat and easy access to urban amenities. Call and book your private viewing today!
Location
Province AB
County Airdrie
Zoning R3
Direction W
Rooms
Basement Finished, Full
Interior
Interior Features Granite Counters, No Smoking Home, Open Floorplan, Pantry, Recessed Lighting
Heating Forced Air, Natural Gas
Cooling Central Air
Flooring Carpet, Laminate, Linoleum
Appliance Dishwasher, Electric Stove, Microwave Hood Fan, Refrigerator, Washer/Dryer Stacked, Window Coverings
Laundry In Basement
Exterior
Garage Assigned, Off Street, Stall
Garage Description Assigned, Off Street, Stall
Fence Fenced
Community Features Park, Playground, Schools Nearby, Shopping Nearby, Sidewalks, Street Lights, Walking/Bike Paths
Amenities Available Parking, Snow Removal, Visitor Parking
Roof Type Asphalt Shingle
Porch Other
Lot Frontage 21.06
Parking Type Assigned, Off Street, Stall
Exposure W
Total Parking Spaces 1
Building
Lot Description Back Yard, Corner Lot, Fruit Trees/Shrub(s), Lawn, Landscaped, Treed
Foundation Poured Concrete
Architectural Style 2 Storey
Level or Stories Two
Structure Type Wood Frame
Others
HOA Fee Include Common Area Maintenance,Professional Management,Reserve Fund Contributions,Snow Removal,Trash
Restrictions Airspace Restriction
Tax ID 84595816
Ownership Private
Pets Description Restrictions, Yes
Read Less
GET MORE INFORMATION





