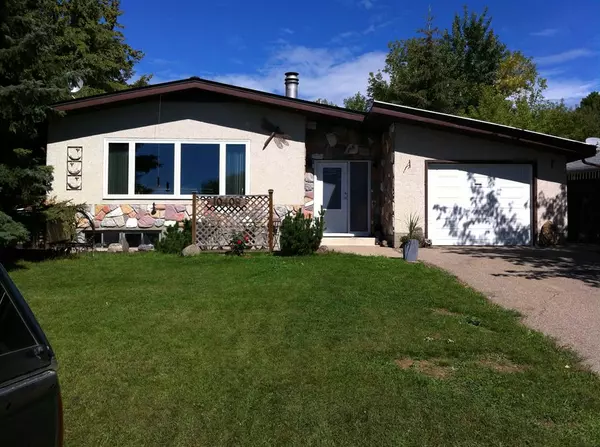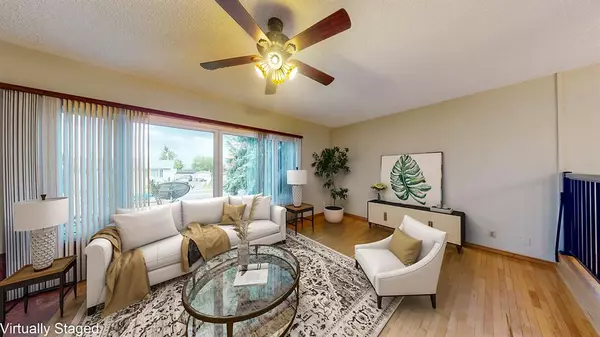For more information regarding the value of a property, please contact us for a free consultation.
103 Ave #10408 Lac La Biche, AB T0A 2C0
Want to know what your home might be worth? Contact us for a FREE valuation!

Our team is ready to help you sell your home for the highest possible price ASAP
Key Details
Sold Price $264,000
Property Type Single Family Home
Sub Type Detached
Listing Status Sold
Purchase Type For Sale
Square Footage 1,262 sqft
Price per Sqft $209
MLS® Listing ID A2031737
Sold Date 09/11/23
Style Bungalow
Bedrooms 3
Full Baths 2
Originating Board Fort McMurray
Year Built 1973
Annual Tax Amount $1,691
Tax Year 2022
Lot Size 7,664 Sqft
Acres 0.18
Property Description
REDUCED IN PRICE AND READY FOR IMMEDIATE POSSESION!
If you don't like cookie-cutter houses... then you will love this place! Built in 1973, this home has character as well as many upgrades such as new windows, a metal roof, new paint on the main floor, upgraded kitchen cabinets, and a woodstove insert in the main living space.
This property is located steps away from the lake, walking paths and located in a great part of town where long-term residents reside. The minute you walk in you'll be greeted by tall ceilings, an open concept floor plan with hardwood floors and a charming brick fireplace. There are 3 bedrooms on the main floor and a nicely upgraded bathroom, plus a back door leading you to a covered patio area and also direct access from the house into the single car heated garage. The basement is 90% complete and could be used for storage, a gym or more development if you like.
The property is fully fenced with back-alley access and a double gate allows you to park anything in the back yard. If you want a unique home, you will have to come see this place. Please note some of the photo’s have been virtually staged so you can see the potential of your furniture in this home. Showings are available on short notice so call your agent today. Also check out the recently added photo's of the back yard.
Location
Province AB
County Lac La Biche County
Zoning MDR
Direction E
Rooms
Basement Full, Partially Finished
Interior
Interior Features Ceiling Fan(s), High Ceilings, Open Floorplan, Pantry, Solar Tube(s)
Heating Fireplace Insert, Forced Air, Natural Gas, Wood
Cooling None
Flooring Carpet, Hardwood
Fireplaces Number 1
Fireplaces Type Family Room, Glass Doors, Wood Burning
Appliance Electric Cooktop, Oven-Built-In, Refrigerator, Washer/Dryer
Laundry In Basement
Exterior
Garage Concrete Driveway, Single Garage Attached
Garage Spaces 1.0
Garage Description Concrete Driveway, Single Garage Attached
Fence Fenced
Community Features Lake, Schools Nearby, Sidewalks, Street Lights
Utilities Available Electricity Connected
Roof Type Metal
Accessibility Accessible Doors, Accessible Entrance, Accessible Hallway(s), Bathroom Grab Bars
Porch Covered, Deck, See Remarks
Lot Frontage 62.0
Parking Type Concrete Driveway, Single Garage Attached
Total Parking Spaces 4
Building
Lot Description Back Lane, Lake, Landscaped, Private
Foundation Poured Concrete
Sewer Public Sewer
Water Public
Architectural Style Bungalow
Level or Stories One
Structure Type Concrete,Glass,Stucco,Wood Frame
Others
Restrictions None Known
Tax ID 56786486
Ownership Private
Read Less
GET MORE INFORMATION





