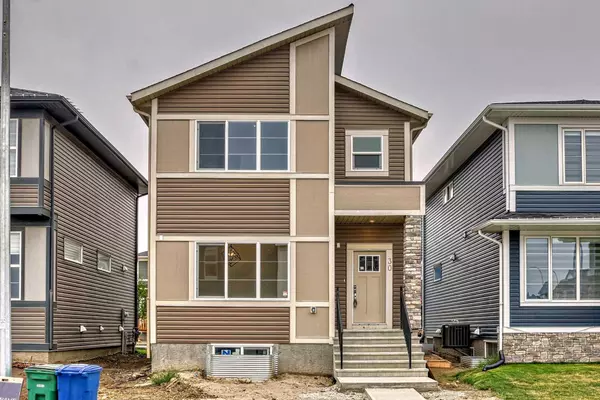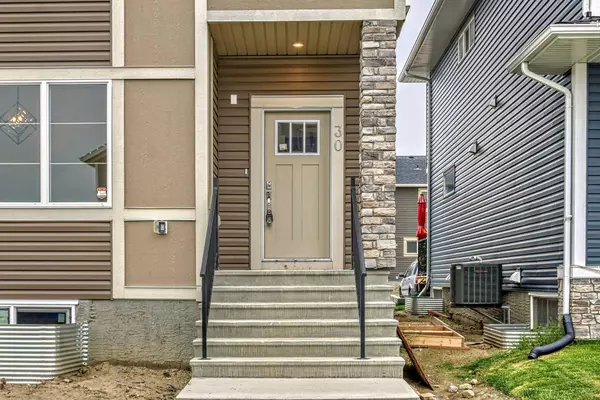For more information regarding the value of a property, please contact us for a free consultation.
30 Midtown XING Airdrie, AB T4B5H1
Want to know what your home might be worth? Contact us for a FREE valuation!

Our team is ready to help you sell your home for the highest possible price ASAP
Key Details
Sold Price $588,000
Property Type Single Family Home
Sub Type Detached
Listing Status Sold
Purchase Type For Sale
Square Footage 1,836 sqft
Price per Sqft $320
Subdivision Midtown
MLS® Listing ID A2075459
Sold Date 09/10/23
Style 2 Storey
Bedrooms 3
Full Baths 2
Half Baths 1
Originating Board Calgary
Year Built 2023
Annual Tax Amount $1,634
Tax Year 2023
Lot Size 2,954 Sqft
Acres 0.07
Property Description
WELCOME to this amazing and spacious 3 bedroom house in the exquisite neighborhood of Midtown Airdrie. This stunning home offers a wide range of features that are sure to allure your attention. Upon entering, there is a spacious flex/computer/kids/office room on the main floor. There is a beautiful L-shaped kitchen and a walk in pantry to store all your essentials. Upstairs, you will find a commodious master bedroom with a walk in closet and an amazing 4 pc en-suite bathroom, perfect for your relaxation. 2 additional bedrooms on the upper floor ensure sufficient room for family members or guests. You can enjoy a gorgeous lake view right from your flex room and the master bedroom. The basement of the home is unfinished, giving you abundant storage space. The house is established right next to the playground, providing a convenient place for your kids to play, a walk path right along the lake and it's 5 mins away from the Queen Elizabeth Highway. It is close to the Midtown Plaza, stores, malls, schools and restaurants.
Location
Province AB
County Airdrie
Zoning R1-L
Direction S
Rooms
Basement Separate/Exterior Entry, Full, Unfinished
Interior
Interior Features Kitchen Island, Open Floorplan, Pantry, Quartz Counters, Sump Pump(s), Walk-In Closet(s)
Heating Forced Air
Cooling None
Flooring Carpet, Tile, Vinyl Plank
Appliance Dishwasher, Microwave, Range Hood, Refrigerator, Stove(s)
Laundry Laundry Room
Exterior
Garage Parking Pad
Garage Description Parking Pad
Fence None
Community Features Lake, Park, Playground, Schools Nearby, Shopping Nearby, Sidewalks, Street Lights, Walking/Bike Paths
Roof Type Asphalt Shingle
Porch Front Porch
Lot Frontage 29.99
Parking Type Parking Pad
Total Parking Spaces 2
Building
Lot Description Back Lane, Lawn, Rectangular Lot
Foundation Poured Concrete
Architectural Style 2 Storey
Level or Stories Two
Structure Type Vinyl Siding,Wood Frame
New Construction 1
Others
Restrictions None Known
Tax ID 84586833
Ownership REALTOR®/Seller; Realtor Has Interest
Read Less
GET MORE INFORMATION





