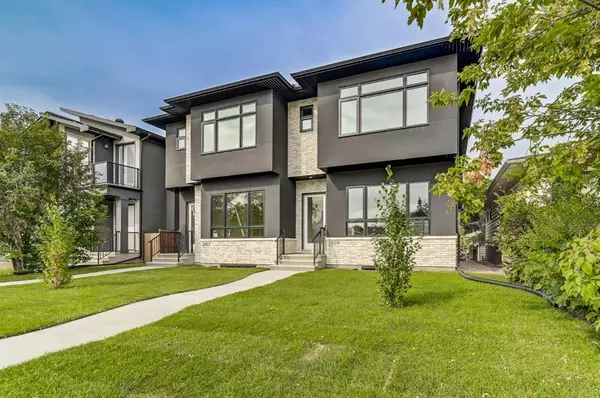For more information regarding the value of a property, please contact us for a free consultation.
3909 1 ST NW Calgary, AB T2K 0X2
Want to know what your home might be worth? Contact us for a FREE valuation!

Our team is ready to help you sell your home for the highest possible price ASAP
Key Details
Sold Price $850,000
Property Type Single Family Home
Sub Type Semi Detached (Half Duplex)
Listing Status Sold
Purchase Type For Sale
Square Footage 1,860 sqft
Price per Sqft $456
Subdivision Highland Park
MLS® Listing ID A2075562
Sold Date 09/10/23
Style 2 Storey,Side by Side
Bedrooms 4
Full Baths 3
Half Baths 1
Originating Board Calgary
Year Built 2023
Tax Year 2023
Lot Size 2,997 Sqft
Acres 0.07
Property Description
Ready for possession! Brand new transitional modern infill in Highland Park. Craftsmanship and build quality set this property aside from the majority of builds out there today. Thoughtfully designed modern open plan with soaring 10' ceilings, 8’ interior doors, and oversized windows. Timeless, designer chosen fixtures & finishes including wide plank white oak hardwood floors throughout the main level, upper hallway, & primary bedroom! Entertainer's dream white kitchen with waterfall edge quartz, deluxe KitchenAid stainless steel appliances, & matte black island accent. Huge sliding glass doors open the massive rear deck up as an extension of the main floor living space. Impressive separate mud room with built-in storage hides coats & boots. Quartz topped built-in message center opposite kitchen. Focal point open-to-above oak staircase. 3 generous bedrooms up including spacious primary retreat with full hardwood flooring & complete on-site closet built-ins. Extraordinary 5-piece ensuite with dual sinks, separate oversized glass shower, freestanding soaker tub, & in-floor heating. Main “kid’s” bathroom also features double sinks. Fully developed lower level with 4th bedroom, full 4pc bathroom, & media room with wet bar. Built above the standard code with extras like pressure treated window wells, on-demand hot water, in slab heating roughed in, a sound resistant party wall construction, & more. The total package inner city lifestyle home!
Location
Province AB
County Calgary
Area Cal Zone Cc
Zoning RC-2
Direction E
Rooms
Basement Finished, Full
Interior
Interior Features Bar, Built-in Features, Closet Organizers, Kitchen Island, Stone Counters
Heating In Floor, Electric, Forced Air, Natural Gas
Cooling None, Rough-In
Flooring Carpet, Hardwood, Tile
Fireplaces Number 1
Fireplaces Type Electric, Living Room
Appliance Dishwasher, Gas Stove, Microwave, Range Hood, Refrigerator, Washer/Dryer
Laundry Laundry Room, Upper Level
Exterior
Garage Double Garage Detached
Garage Spaces 2.0
Garage Description Double Garage Detached
Fence Fenced
Community Features Park, Playground, Schools Nearby, Shopping Nearby, Street Lights
Roof Type Asphalt Shingle
Porch Deck
Lot Frontage 24.94
Parking Type Double Garage Detached
Exposure E
Total Parking Spaces 2
Building
Lot Description Back Lane, Back Yard, Landscaped, Rectangular Lot
Foundation Poured Concrete
Architectural Style 2 Storey, Side by Side
Level or Stories Two
Structure Type Stucco,Wood Frame
New Construction 1
Others
Restrictions None Known
Ownership Private
Read Less
GET MORE INFORMATION





