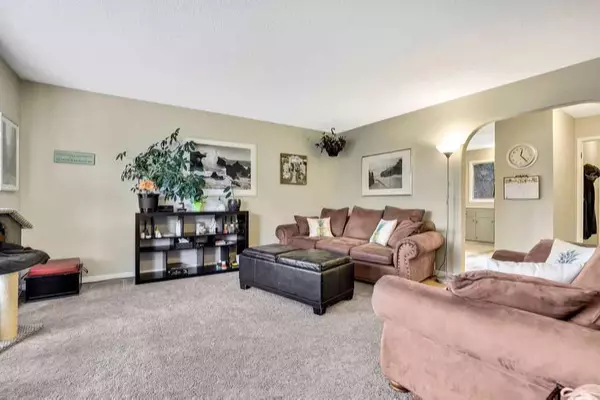For more information regarding the value of a property, please contact us for a free consultation.
71 Margate PL NE Calgary, AB T2A 3E4
Want to know what your home might be worth? Contact us for a FREE valuation!

Our team is ready to help you sell your home for the highest possible price ASAP
Key Details
Sold Price $490,000
Property Type Single Family Home
Sub Type Detached
Listing Status Sold
Purchase Type For Sale
Square Footage 1,027 sqft
Price per Sqft $477
Subdivision Marlborough
MLS® Listing ID A2074996
Sold Date 09/09/23
Style Bungalow
Bedrooms 4
Full Baths 2
Originating Board Calgary
Year Built 1971
Annual Tax Amount $2,618
Tax Year 2023
Lot Size 6,052 Sqft
Acres 0.14
Property Description
**Back on the market due to buyer financing**. For a refreshing change of pace, visit this comfortable, well maintained family home with great investment opportunity. Nestled into a quiet cul-de-sac, with an expansive back yard, up to 30' of secured R/V Parking, a huge, oversized 24x26' double, heated garage with an 18x9' OHD, backing onto Ida Park, this tastefully updated bungalow is in a peaceful, convenient location. With 3+1 bedrooms, a full bath on each level, and two nicely separated family rooms, cozy up next to your lower level gas fireplace before the cooler weather comes. Book your private viewing today. **ALL OFFERS WILL BE REVIEWED SATURDAY, AUGUST 26th at 7pm.**
Location
Province AB
County Calgary
Area Cal Zone Ne
Zoning R-C1
Direction S
Rooms
Basement Finished, Full
Interior
Interior Features Ceiling Fan(s), No Smoking Home, See Remarks
Heating Forced Air
Cooling None
Flooring Carpet, Ceramic Tile, Laminate, Vinyl Plank
Fireplaces Number 1
Fireplaces Type Basement, Decorative, Gas
Appliance Dishwasher, Dryer, Electric Stove, Garage Control(s), Refrigerator, Washer, Window Coverings
Laundry In Basement
Exterior
Parking Features 220 Volt Wiring, Alley Access, Common, Double Garage Detached, Heated Garage, On Street, Oversized, RV Access/Parking
Garage Spaces 2.0
Garage Description 220 Volt Wiring, Alley Access, Common, Double Garage Detached, Heated Garage, On Street, Oversized, RV Access/Parking
Fence Fenced
Community Features Park, Schools Nearby, Shopping Nearby
Roof Type Asphalt Shingle
Porch None
Lot Frontage 30.48
Total Parking Spaces 5
Building
Lot Description Back Lane, Back Yard, Backs on to Park/Green Space, Cul-De-Sac, Front Yard, Lawn, Garden, Gentle Sloping, No Neighbours Behind, Landscaped, Level, Private, Views
Foundation Poured Concrete
Architectural Style Bungalow
Level or Stories One
Structure Type Aluminum Siding ,Vinyl Siding
Others
Restrictions None Known
Tax ID 82752818
Ownership Private
Read Less




