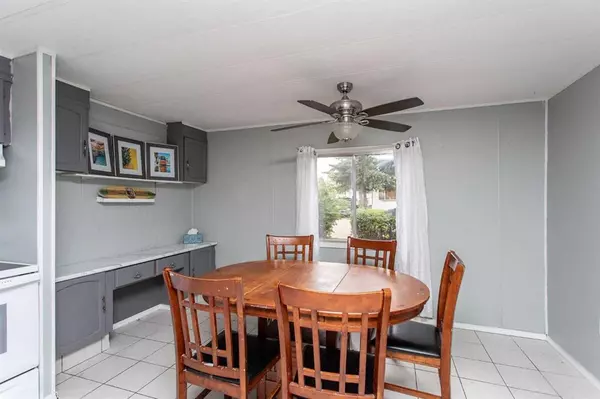For more information regarding the value of a property, please contact us for a free consultation.
76 Northstar DR Sylvan Lake, AB T4S 1J4
Want to know what your home might be worth? Contact us for a FREE valuation!

Our team is ready to help you sell your home for the highest possible price ASAP
Key Details
Sold Price $166,000
Property Type Single Family Home
Sub Type Detached
Listing Status Sold
Purchase Type For Sale
Square Footage 1,484 sqft
Price per Sqft $111
Subdivision Lakeview Heights
MLS® Listing ID A2073695
Sold Date 09/09/23
Style Mobile
Bedrooms 3
Full Baths 2
Originating Board Central Alberta
Year Built 1977
Annual Tax Amount $1,394
Tax Year 2023
Lot Size 6,000 Sqft
Acres 0.14
Property Description
Experience affordable family living in this spacious double-wide mobile home located in Sylvan Lake. Say goodbye to renting and make this property your own. Situated on owned land, this home offers a great opportunity to have a place to call your own. With 3 bedrooms and 2 living rooms, there's plenty of space for your family and even your furry friends. Enjoy the convenience of a nice backyard complete with a large deck, providing a perfect spot for outdoor gatherings, playtime with the kids, or simply relaxing in the fresh air. Mature trees surround the home, casting shade and giving you the privacy you crave. This home also features new appliances, including a hot water tank, air conditioning unit, washer and dryer, fridge, and dishwasher, ensuring that you'll have modern amenities for comfortable living. Located in Sylvan Lake, you'll have access to all that this charming community has to offer. Whether it's the nearby recreational opportunities, local amenities, or the serene surroundings, owning this property means embracing the perks of homeownership without the burden of condo fees.
Location
Province AB
County Red Deer County
Zoning R4
Direction S
Rooms
Basement None
Interior
Interior Features See Remarks
Heating Forced Air
Cooling Central Air
Flooring Carpet, Laminate, Vinyl
Appliance Dishwasher, Refrigerator, Stove(s), Washer/Dryer
Laundry In Unit, Main Level
Exterior
Garage Off Street
Garage Description Off Street
Fence Fenced
Community Features Park, Playground, Schools Nearby, Shopping Nearby, Sidewalks, Street Lights
Roof Type Asphalt Shingle
Porch Deck
Lot Frontage 50.0
Parking Type Off Street
Total Parking Spaces 2
Building
Lot Description Back Yard, City Lot, Rectangular Lot
Foundation Piling(s)
Architectural Style Mobile
Level or Stories One
Structure Type Wood Frame
Others
Restrictions None Known
Tax ID 84872060
Ownership Private
Read Less
GET MORE INFORMATION





