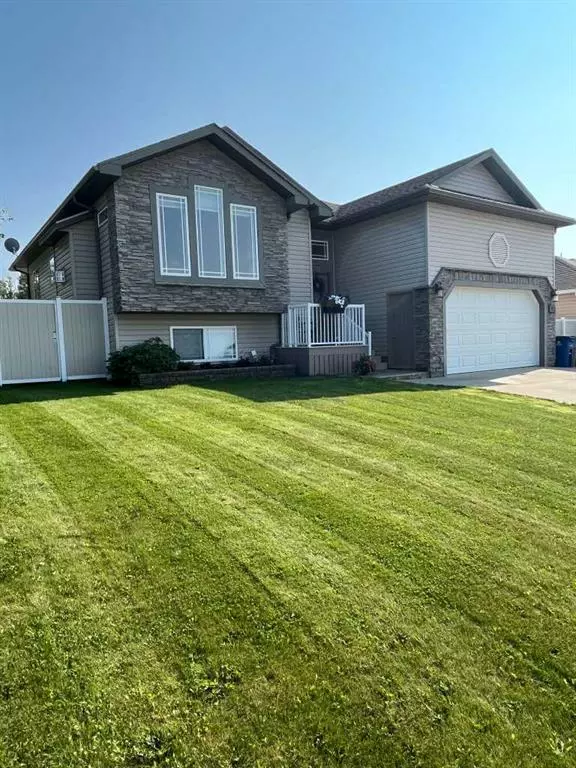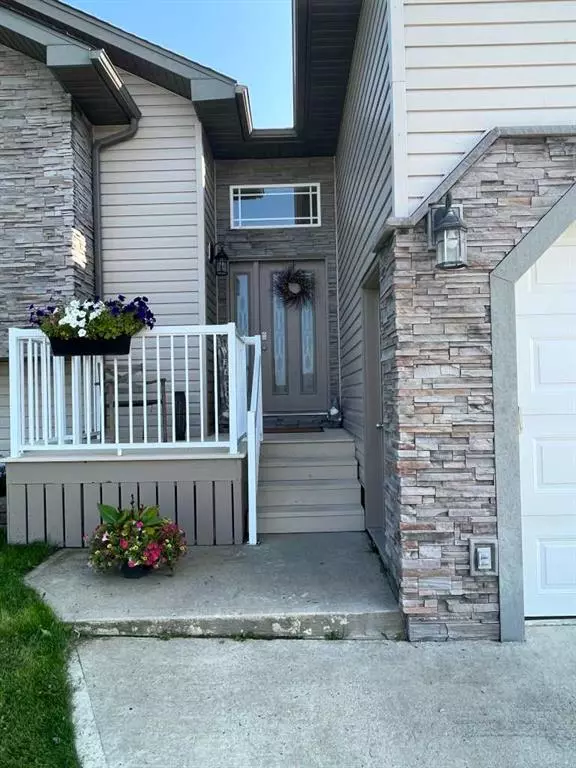For more information regarding the value of a property, please contact us for a free consultation.
9613 100 Ave Lac La Biche, AB T0A 2C0
Want to know what your home might be worth? Contact us for a FREE valuation!

Our team is ready to help you sell your home for the highest possible price ASAP
Key Details
Sold Price $395,000
Property Type Single Family Home
Sub Type Detached
Listing Status Sold
Purchase Type For Sale
Square Footage 1,432 sqft
Price per Sqft $275
Subdivision Lac La Biche
MLS® Listing ID A2077632
Sold Date 09/08/23
Style Bi-Level
Bedrooms 5
Full Baths 3
Originating Board Fort McMurray
Year Built 2008
Annual Tax Amount $2,327
Tax Year 2023
Lot Size 6,600 Sqft
Acres 0.15
Property Description
Quality Built Family Home in Crescent Heights! Well-maintained home with 3 beds up and 2 down and a total of 3 full baths. Features include vaulted ceilings, spacious kitchen with garden doors leading to the rear deck large built to last with pressure treated wood and glass rail and large enough for a backyard barbeque and overlooking your private fenced in backyard. Other features include beautiful hardwood floors and ceramic tile, large master bedroom with large ensuite and nice size bedrooms for the kids or guest bedrooms. Your family will enjoy the well laid out basement with huge family room/ TV area and multi purpose area for a card table or some gym equipment. There's also a large laundry room with brand new washer and dryer set, heated double garage and nicely landscaped yard. Enjoy a nice cup of coffee on the front deck in the morning overlooking the lake.
Location
Province AB
County Lac La Biche County
Zoning Low Density Hamlet Reside
Direction NW
Rooms
Basement Finished, Full
Interior
Interior Features Pantry, Soaking Tub, Storage, Vaulted Ceiling(s), Vinyl Windows
Heating Forced Air, Natural Gas
Cooling Central Air
Flooring Carpet, Hardwood, Laminate, Tile
Fireplaces Number 1
Fireplaces Type Gas, Stone
Appliance Central Air Conditioner, Dishwasher, Electric Stove, Garage Control(s), Refrigerator, Washer/Dryer
Laundry In Basement
Exterior
Garage Concrete Driveway, Double Garage Attached
Garage Spaces 2.0
Garage Description Concrete Driveway, Double Garage Attached
Fence Fenced
Community Features Fishing, Golf, Lake, Park, Playground, Pool, Schools Nearby, Shopping Nearby, Walking/Bike Paths
Roof Type Asphalt Shingle
Porch Deck
Lot Frontage 60.0
Parking Type Concrete Driveway, Double Garage Attached
Total Parking Spaces 2
Building
Lot Description Backs on to Park/Green Space, City Lot, Front Yard
Foundation Poured Concrete
Architectural Style Bi-Level
Level or Stories One
Structure Type Stone,Vinyl Siding,Wood Frame
Others
Restrictions None Known
Tax ID 56785676
Ownership Private
Read Less
GET MORE INFORMATION





