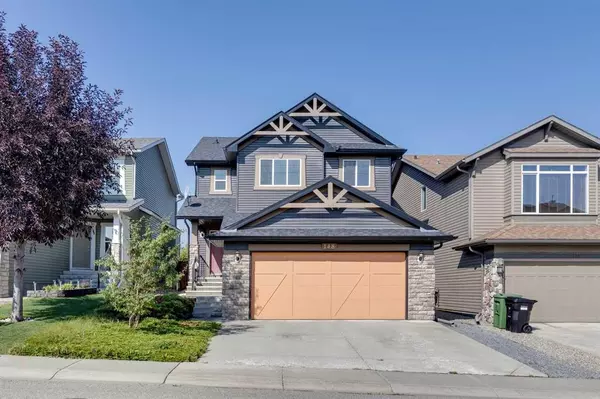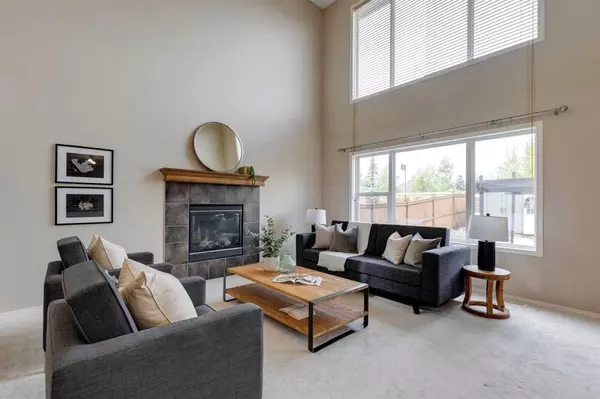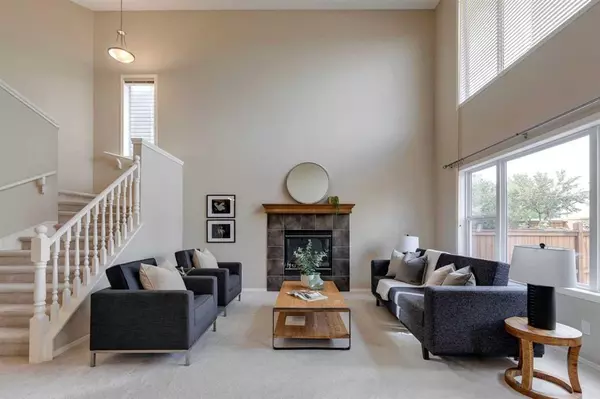For more information regarding the value of a property, please contact us for a free consultation.
148 Cougartown Close SW Calgary, AB T3H 0B3
Want to know what your home might be worth? Contact us for a FREE valuation!

Our team is ready to help you sell your home for the highest possible price ASAP
Key Details
Sold Price $750,000
Property Type Single Family Home
Sub Type Detached
Listing Status Sold
Purchase Type For Sale
Square Footage 1,942 sqft
Price per Sqft $386
Subdivision Cougar Ridge
MLS® Listing ID A2075063
Sold Date 09/08/23
Style 2 Storey
Bedrooms 4
Full Baths 3
Half Baths 1
Originating Board Calgary
Year Built 2006
Annual Tax Amount $4,353
Tax Year 2023
Lot Size 4,380 Sqft
Acres 0.1
Property Description
Welcome to your perfect family retreat in the heart of a welcoming neighbourhood! This exceptional two-story home is tailor-made for a growing family with a west facing backyard and views of the mountains, Cougarstone Pond, and the iconic Winsport ski jumps. As you step inside, you'll be drawn to the heart of the home - the open concept living, dining room and kitchen. The living room features a cozy gas fireplace, double-height ceilings and expansive windows. Prep dinner in the adjacent kitchen which is adorned with granite counters and wood cabinets. The central island is the perfect spot to serve meals-on-the-go and the spacious dining area has doors that lead out to the patio. There is a versatile and quiet den/office space on the main floor that could be used for working from home, studying or as a music room. The laundry/mud room is a practical touch, making grocery trips a breeze by conveniently connecting the garage and pantry. Venturing upstairs, you'll find the perfect balance of personal space and shared comfort. Two kids' sized bedrooms are ready to nurture young imaginations, while the primary bedroom provides a retreat at the end of a hectic day with a 5-piece ensuite bathroom and a walk-in closet. The fully developed basement extends the living space, offering a fourth bedroom and a bathroom. The spacious recreation room is ideal for the younger members of the family to unwind and play, making it a great hangout spot for kids of all ages. Step outside into your west-facing low-maintenance backyard, where a pergola and a patio invite you to soak in the sunsets. Garden beds and a storage shed border the property. Exploration awaits just beyond your doorstep, with paths and natural reserves along the ridge. Walk your dog, bike through the scenic area, or simply revel in the tranquility of the surroundings. This home isn't just a living space – it's a place where you'll put down roots and watch your family flourish. Don't miss out on the chance to make this inviting abode your forever home.
Location
Province AB
County Calgary
Area Cal Zone W
Zoning R-1
Direction E
Rooms
Other Rooms 1
Basement Finished, Full
Interior
Interior Features Double Vanity, Granite Counters, Kitchen Island, Open Floorplan, Walk-In Closet(s)
Heating Forced Air
Cooling Central Air
Flooring Carpet, Tile
Fireplaces Number 1
Fireplaces Type Gas
Appliance Dishwasher, Dryer, Electric Stove, Garage Control(s), Range Hood, Refrigerator, Washer, Water Softener, Window Coverings
Laundry Main Level
Exterior
Parking Features Double Garage Attached
Garage Spaces 2.0
Garage Description Double Garage Attached
Fence Fenced
Community Features Park, Playground, Schools Nearby, Shopping Nearby, Sidewalks, Street Lights
Roof Type Asphalt Shingle
Porch Patio, Pergola
Lot Frontage 36.09
Total Parking Spaces 4
Building
Lot Description Back Yard, Low Maintenance Landscape, Landscaped
Foundation Poured Concrete
Architectural Style 2 Storey
Level or Stories Two
Structure Type Stone,Veneer,Wood Frame
Others
Restrictions Utility Right Of Way
Tax ID 83142797
Ownership Private
Read Less




