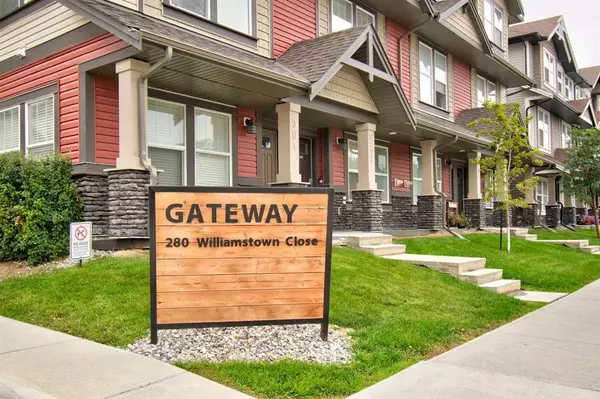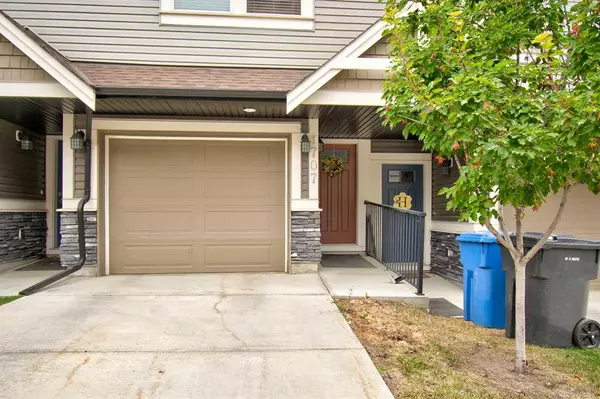For more information regarding the value of a property, please contact us for a free consultation.
280 Williamstown Close NW #1707 Airdrie, AB T4B4B6
Want to know what your home might be worth? Contact us for a FREE valuation!

Our team is ready to help you sell your home for the highest possible price ASAP
Key Details
Sold Price $380,500
Property Type Townhouse
Sub Type Row/Townhouse
Listing Status Sold
Purchase Type For Sale
Square Footage 1,246 sqft
Price per Sqft $305
Subdivision Williamstown
MLS® Listing ID A2075450
Sold Date 09/08/23
Style Townhouse
Bedrooms 3
Full Baths 2
Half Baths 1
Condo Fees $370
Originating Board Calgary
Year Built 2015
Annual Tax Amount $2,116
Tax Year 2023
Lot Size 1,805 Sqft
Acres 0.04
Property Description
*Conditionally Sold * GORGEROUS three story town home available in the sought-after neighbourhood of Williamstown! Upon entering you are greeted by an open floor plan, a mix of modern and traditional décor, gleaming laminate flooring, and large windows. The kitchen is a chef's dream with a huge QUARTZ island and counters, loads of cabinet space, stainless-steel appliances, and a great sized dining room to entertain or host family gatherings. The living room is spacious and offers a stunning electric fireplace as a focal point as well as patio doors leading to the no maintenance deck with stairs leading to the back yard. The main level is completed with a 2 pce powder room at the back. The upper-level features three bedrooms one of which is the Primary retreat that has a walk-in shower and HUGE vanity with his and hers sinks and tons of storage below. The laundry is upstairs for added convenience. This home has a great location with easy access to amenities including Herons Crossing elementary school, shopping, grocery, and pubs. Easy access to HWY 2 allows for easy commuting North or South. Do not miss out on this opportunity to own this beautiful unit, call today to book your private showing! Pets allowed with board approval, max of 2 dogs per unit.
Location
Province AB
County Airdrie
Zoning R2-T
Direction W
Rooms
Basement None
Interior
Interior Features Double Vanity, Kitchen Island, Quartz Counters
Heating Forced Air
Cooling None
Flooring Carpet, Laminate, Tile
Fireplaces Number 1
Fireplaces Type Gas
Appliance Dishwasher, Electric Stove, Refrigerator, Washer/Dryer
Laundry Upper Level
Exterior
Garage Double Garage Attached, Garage Faces Front, Tandem
Garage Spaces 2.0
Garage Description Double Garage Attached, Garage Faces Front, Tandem
Fence Partial
Community Features Playground, Schools Nearby, Shopping Nearby, Sidewalks, Street Lights, Walking/Bike Paths
Amenities Available Other
Roof Type Asphalt Shingle
Porch Deck
Parking Type Double Garage Attached, Garage Faces Front, Tandem
Exposure E,W
Total Parking Spaces 3
Building
Lot Description Back Yard, No Neighbours Behind, Other
Foundation Poured Concrete
Architectural Style Townhouse
Level or Stories Two
Structure Type Vinyl Siding,Wood Frame
Others
HOA Fee Include Common Area Maintenance,Parking,Professional Management,Reserve Fund Contributions,Snow Removal,Trash
Restrictions Pet Restrictions or Board approval Required,Pets Allowed
Tax ID 84575999
Ownership Private
Pets Description Yes
Read Less
GET MORE INFORMATION





