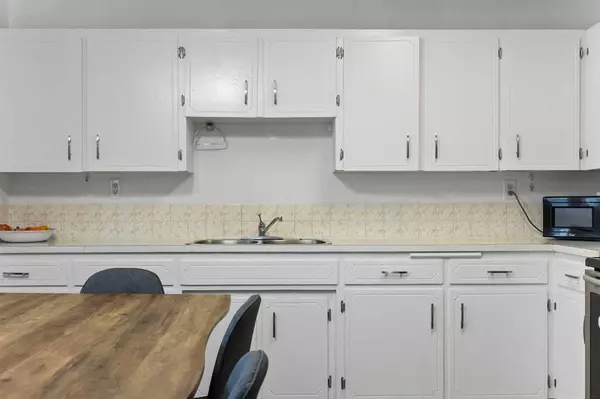For more information regarding the value of a property, please contact us for a free consultation.
4148 Marlborough DR NE Calgary, AB T2A 2Z5
Want to know what your home might be worth? Contact us for a FREE valuation!

Our team is ready to help you sell your home for the highest possible price ASAP
Key Details
Sold Price $484,000
Property Type Single Family Home
Sub Type Detached
Listing Status Sold
Purchase Type For Sale
Square Footage 944 sqft
Price per Sqft $512
Subdivision Marlborough
MLS® Listing ID A2075227
Sold Date 09/07/23
Style Bi-Level
Bedrooms 4
Full Baths 2
Originating Board Calgary
Year Built 1971
Annual Tax Amount $2,464
Tax Year 2023
Lot Size 3,993 Sqft
Acres 0.09
Property Description
Location location location!
Welcome to the wonderful community of Marlborough .
Only a 9 minute walk to Marburough Station, 3 minute drive to the supermarket, a 3 minute walk to a Junior Highschool and a 3 minute drive to an Elementary school. This Gorgeous 4 bedroom 2 bath Bi-Level home features a spacious and open living room and large kitchen. 2 bedrooms with a 4 piece bathroom on the main floor and 2 bedrooms with a 3 piece bathroom in the basement with a large laundry room for extra storage space and a new hot water tank.(2019)
This amazing house is also fully fenced in the front and back with a beautiful deck looking over lots of garden space and an oversized single detached garage with an extra parking pad on the side.
This house is perfect for families with younger and older kids or even pets!
A forever home in a community with everything you need.
Call your agent to schedule a showing today!
Location
Province AB
County Calgary
Area Cal Zone Ne
Zoning R-C1
Direction E
Rooms
Basement Finished, Full
Interior
Interior Features No Animal Home
Heating Forced Air, Natural Gas
Cooling None
Flooring Vinyl
Appliance Dryer, Electric Stove, Range Hood, Refrigerator, Washer
Laundry In Basement
Exterior
Parking Features Single Garage Detached
Garage Spaces 2.0
Garage Description Single Garage Detached
Fence Fenced
Community Features Schools Nearby, Shopping Nearby
Roof Type Asphalt Shingle
Porch Pergola, Rear Porch
Lot Frontage 40.0
Total Parking Spaces 2
Building
Lot Description Back Yard, Garden
Foundation Poured Concrete
Architectural Style Bi-Level
Level or Stories Bi-Level
Structure Type Metal Siding ,Wood Frame
Others
Restrictions None Known
Tax ID 83110362
Ownership Private
Read Less




