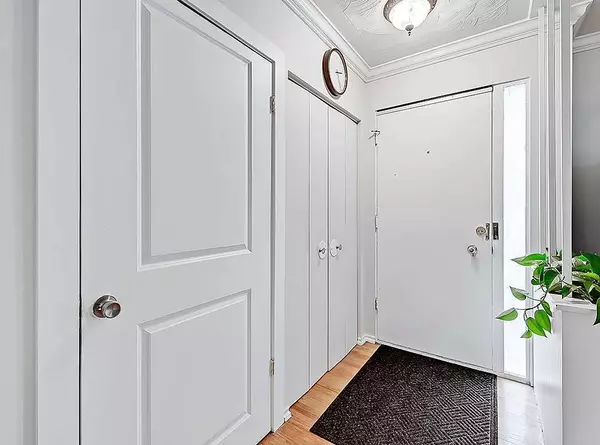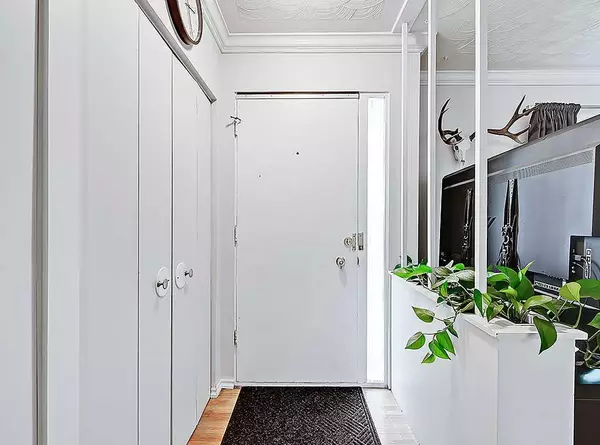For more information regarding the value of a property, please contact us for a free consultation.
20 Hager PL SW Calgary, AB T2V 3L9
Want to know what your home might be worth? Contact us for a FREE valuation!

Our team is ready to help you sell your home for the highest possible price ASAP
Key Details
Sold Price $608,500
Property Type Single Family Home
Sub Type Detached
Listing Status Sold
Purchase Type For Sale
Square Footage 1,083 sqft
Price per Sqft $561
Subdivision Haysboro
MLS® Listing ID A2076459
Sold Date 09/07/23
Style 3 Level Split
Bedrooms 3
Full Baths 1
Originating Board Calgary
Year Built 1958
Annual Tax Amount $3,943
Tax Year 2023
Lot Size 8,654 Sqft
Acres 0.2
Property Description
Located at the end of a CUL-DE-SAC, on a huge PIE LOT with fruit trees and WEST facing yard, this 3 bed + den home in Haysboro is close to shopping, schools, parks and public transit. The property has a DOUBLE DETACHED GARAGE and PRIVATE BACKYARD with mature trees and shrubs, and patio area. Inside, there is original hardwood flooring throughout the entry, living room and dining room. The kitchen overlooks the lush green yard and there is access to the patio via sliding glass doors off of the dining room. The upper level has 3 bedrooms and a 4-pc bathroom. Lower level has a bright family room with rolling barn door to access a den (currently being used as a bedroom). There is also a convenient laundry area with sink. Lots of STORAGE SPACE in the crawl space for all of your season items or sporting equipment. Don't miss this opportunity, book your showing today!
Location
Province AB
County Calgary
Area Cal Zone S
Zoning R-C1
Direction E
Rooms
Basement Finished, Full
Interior
Interior Features See Remarks
Heating Forced Air, Natural Gas
Cooling None
Flooring Carpet, Hardwood, Tile
Appliance Built-In Oven, Dishwasher, Dryer, Electric Cooktop, Microwave, Range Hood, Refrigerator, Washer
Laundry In Basement
Exterior
Parking Features Double Garage Detached, Driveway, Garage Faces Front
Garage Spaces 2.0
Garage Description Double Garage Detached, Driveway, Garage Faces Front
Fence Fenced
Community Features Park, Playground, Schools Nearby, Shopping Nearby
Roof Type Asphalt Shingle
Porch Patio
Lot Frontage 41.83
Total Parking Spaces 4
Building
Lot Description Back Lane, Back Yard, Cul-De-Sac, Fruit Trees/Shrub(s), Landscaped, Pie Shaped Lot
Foundation Poured Concrete
Architectural Style 3 Level Split
Level or Stories 3 Level Split
Structure Type Stucco,Wood Frame
Others
Restrictions None Known
Tax ID 83157447
Ownership Private
Read Less




