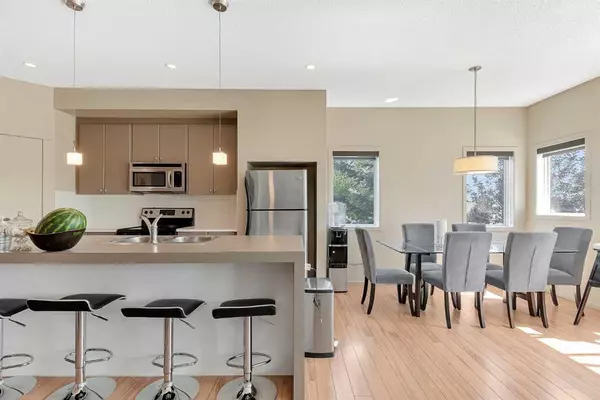For more information regarding the value of a property, please contact us for a free consultation.
300 Evanscreek CT NW #79 Calgary, AB T3P 0G8
Want to know what your home might be worth? Contact us for a FREE valuation!

Our team is ready to help you sell your home for the highest possible price ASAP
Key Details
Sold Price $407,000
Property Type Townhouse
Sub Type Row/Townhouse
Listing Status Sold
Purchase Type For Sale
Square Footage 1,304 sqft
Price per Sqft $312
Subdivision Evanston
MLS® Listing ID A2073728
Sold Date 09/07/23
Style 3 Storey
Bedrooms 2
Full Baths 2
Half Baths 1
Condo Fees $374
Originating Board Calgary
Year Built 2009
Annual Tax Amount $1,912
Tax Year 2023
Property Description
Welcome home to this exquisite END UNIT townhouse backing onto GREEN SPACE in the Evanston community. Meticulously cared for, it showcases an expansive open-concept layout that boasts two bedrooms, two full bathrooms and an attached garage. Upon entering the main floor, one is immediately captivated by the contemporary and refined aesthetics characterized by lofty ceilings and expansive windows that flood the space with abundant natural light. The living room provides an ideal setting for both relaxation and entertainment, seamlessly connecting to a large private balcony that offers tranquility and overlooks a park and green space. The kitchen is thoughtfully equipped with a spacious pantry and a breakfast bar, while the adjacent dining area provides ample room for accommodating a sizable table. Distinct from the primary living area, there is a bright and welcoming den that serves as a perfect sunlit workspace for remote endeavors. The primary bedroom serves as a lavish retreat, featuring a walk-in closet and an ensuite bathroom. The second bedroom, equally spacious and luminous, enjoys its own separate bathroom. Upstairs, a laundry room complete with a full-sized washer, dryer, and linen storage enhances convenience. Park your cars in your own attached garage. Check out the virtual tour or booking your private showing today!
Location
Province AB
County Calgary
Area Cal Zone N
Zoning M-1 d100
Direction N
Rooms
Basement None
Interior
Interior Features See Remarks
Heating Forced Air
Cooling None
Flooring Carpet, Ceramic Tile, Hardwood
Appliance Dishwasher, Dryer, Electric Stove, Microwave Hood Fan, Refrigerator, Washer
Laundry Laundry Room
Exterior
Garage Single Garage Attached
Garage Spaces 1.0
Garage Description Single Garage Attached
Fence None
Community Features Golf, Park, Playground, Schools Nearby, Shopping Nearby
Amenities Available Visitor Parking
Roof Type Asphalt Shingle
Porch Deck
Parking Type Single Garage Attached
Exposure N
Total Parking Spaces 2
Building
Lot Description Backs on to Park/Green Space
Foundation Poured Concrete
Architectural Style 3 Storey
Level or Stories Three Or More
Structure Type Vinyl Siding,Wood Frame
Others
HOA Fee Include Common Area Maintenance,Insurance,Maintenance Grounds,Parking,Professional Management,Reserve Fund Contributions
Restrictions Pet Restrictions or Board approval Required
Ownership Private
Pets Description Restrictions
Read Less
GET MORE INFORMATION





