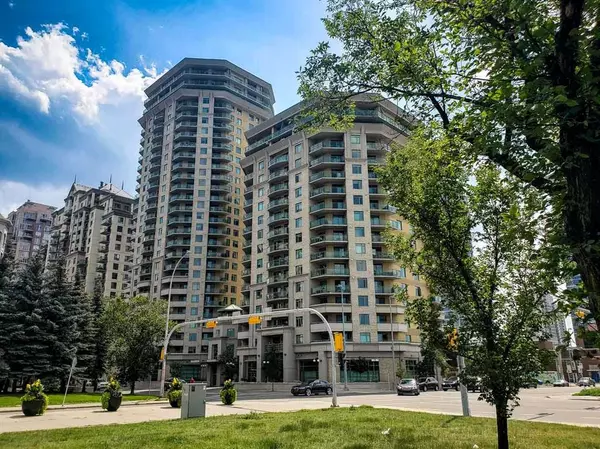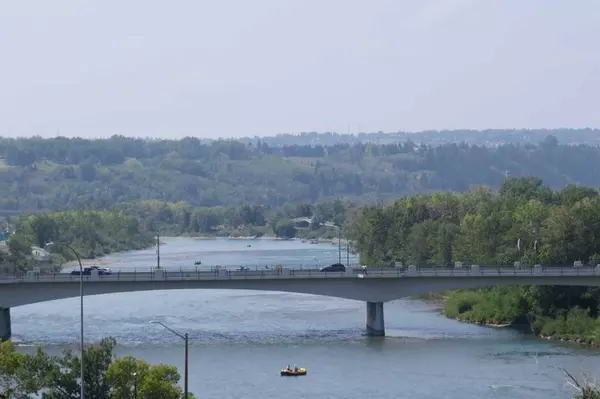For more information regarding the value of a property, please contact us for a free consultation.
1121 6 AVE SW #601 Calgary, AB T2P 5J4
Want to know what your home might be worth? Contact us for a FREE valuation!

Our team is ready to help you sell your home for the highest possible price ASAP
Key Details
Sold Price $348,000
Property Type Condo
Sub Type Apartment
Listing Status Sold
Purchase Type For Sale
Square Footage 783 sqft
Price per Sqft $444
Subdivision Downtown West End
MLS® Listing ID A2069157
Sold Date 09/07/23
Style High-Rise (5+)
Bedrooms 2
Full Baths 2
Condo Fees $630/mo
Originating Board Calgary
Year Built 2003
Annual Tax Amount $1,691
Tax Year 2023
Property Description
Discovery Pointe - Stunning 2-Bedroom, 2-Bath Condo with Breathtaking Bow River Views, from every room, in Downtown West End with an oversized underground parking stall large enough for 2 cars. This immaculate wide open floor plan features, a white kitchen with updated stainless-steel appliances, a large great room with laminate floors, a gas fireplace, a huge balcony that captures the river view, 2-bedrooms, 2- full bathrooms, in-suite laundry, and in-suite storage. The condo has a wonderful floorplan with the bedrooms at each end of the unit. The primary bedroom features an ensuite bathroom and a walk-through closet, ensuring a private and convenient space to start and end your day. The second bedroom is next to a full bathroom. Both bedrooms also feature laminate floors. A big bonus is the 18.5 ft wide titled parking stall located right next to the elevator. Discovery pointe is a lovely complex with great amenities like a well-equipped gym, party room, games room, bike storage, visitor parking and part time concierge. Fantastic location a short walk to the river pathway system, the Downtown West LRT station (within the no fare zone), Kensington and its wonderful restaurants, and the downtown core. This condo has been freshly painted and is ready for immediate occupancy!
Location
Province AB
County Calgary
Area Cal Zone Cc
Zoning DC (pre 1P2007)
Direction NE
Rooms
Basement None
Interior
Interior Features Closet Organizers, No Animal Home, No Smoking Home, Walk-In Closet(s)
Heating Baseboard, Hot Water, Natural Gas
Cooling None
Flooring Ceramic Tile, Laminate
Fireplaces Number 1
Fireplaces Type Gas, Great Room, Mantle
Appliance Dishwasher, Dryer, Electric Range, Range Hood, Refrigerator, Washer, Window Coverings
Laundry In Unit
Exterior
Garage Parkade, Side By Side, Titled, Underground
Garage Spaces 1.0
Garage Description Parkade, Side By Side, Titled, Underground
Community Features Park, Shopping Nearby, Walking/Bike Paths
Amenities Available Bicycle Storage, Elevator(s), Fitness Center, Recreation Facilities, Recreation Room, Visitor Parking
Roof Type Flat Torch Membrane,Metal
Porch Balcony(s), See Remarks, Wrap Around
Parking Type Parkade, Side By Side, Titled, Underground
Exposure NW
Total Parking Spaces 1
Building
Story 16
Foundation Poured Concrete
Architectural Style High-Rise (5+)
Level or Stories Single Level Unit
Structure Type Brick,Concrete,Stucco
Others
HOA Fee Include Amenities of HOA/Condo,Common Area Maintenance,Gas,Heat,Insurance,Maintenance Grounds,Parking,Professional Management,Reserve Fund Contributions,Sewer,Snow Removal,Trash,Water
Restrictions Board Approval
Tax ID 82692818
Ownership Private
Pets Description Restrictions, Cats OK, Dogs OK
Read Less
GET MORE INFORMATION





