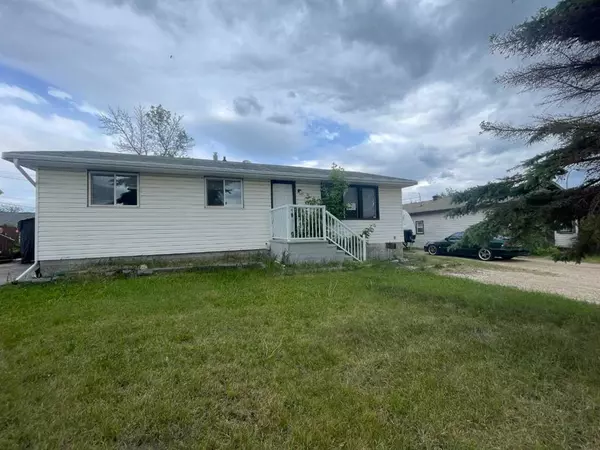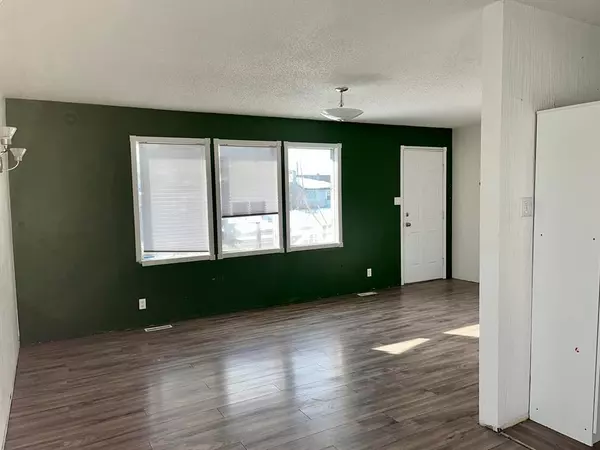For more information regarding the value of a property, please contact us for a free consultation.
10807 102 ST Grande Prairie, AB T8V 2X4
Want to know what your home might be worth? Contact us for a FREE valuation!

Our team is ready to help you sell your home for the highest possible price ASAP
Key Details
Sold Price $150,000
Property Type Single Family Home
Sub Type Detached
Listing Status Sold
Purchase Type For Sale
Square Footage 1,320 sqft
Price per Sqft $113
Subdivision Avondale
MLS® Listing ID A2060335
Sold Date 09/07/23
Style Bungalow
Bedrooms 3
Full Baths 2
Originating Board Grande Prairie
Year Built 1958
Annual Tax Amount $2,804
Tax Year 2023
Lot Size 5,999 Sqft
Acres 0.14
Property Description
THE PERFECT FIX & FLIP! 3 bedroom, 2 bathroom bungalow with LARGE DETACHED WORKSHOP with alley access and room for RV PARKING. Conveniently located centrally in the Avondale area of the city close to schools, playgrounds, restaurants and shopping. Large living area opens to a bright dining room with a bookshelf/china cabinet incorporated. Nearby U-shaped kitchen with ample cupboard space, upright pantry, fully tiled backsplash and view of the backyard. MAIN FLOOR SPACIOUS LAUNDRY ROOM leads to a 20x18 HEATED 4 SEASON SUNROOM with access to the generous-sized rear deck. 2 bedrooms and a full 4 pc bath complete the main floor. A built-in display case is a nice touch to the stairwell leading to the full partially finished basement featuring a 3rd bedroom, large rumpus room, 3 pc bath with shower, storage room/office, and even more space with lots of shelving under the stairs. Also handy hot/cold taps downstairs for a potential future sink. Newer high-efficient Trane furnace and hot water tank (2017). Landscaped and partially fenced with pergola and patio area. With a good head start on the renovations this home has excellent potential. Take a look today! Property sold "AS IS, WHERE IS".
Location
Province AB
County Grande Prairie
Zoning RR
Direction W
Rooms
Basement Full, Partially Finished
Interior
Interior Features Built-in Features, Pantry
Heating Forced Air, Natural Gas
Cooling None
Flooring Carpet, Laminate, Linoleum, Tile
Appliance See Remarks
Laundry Laundry Room, Main Level
Exterior
Garage Gravel Driveway, RV Access/Parking
Garage Description Gravel Driveway, RV Access/Parking
Fence Partial
Community Features Park, Playground, Schools Nearby, Shopping Nearby
Roof Type Asphalt Shingle
Porch Deck
Lot Frontage 49.87
Parking Type Gravel Driveway, RV Access/Parking
Total Parking Spaces 3
Building
Lot Description Back Lane, Landscaped, Rectangular Lot
Building Description Vinyl Siding, Large workshop can be easily converted to garage.
Foundation Poured Concrete
Architectural Style Bungalow
Level or Stories One
Structure Type Vinyl Siding
Others
Restrictions None Known
Tax ID 83549575
Ownership Bank/Financial Institution Owned
Read Less
GET MORE INFORMATION





