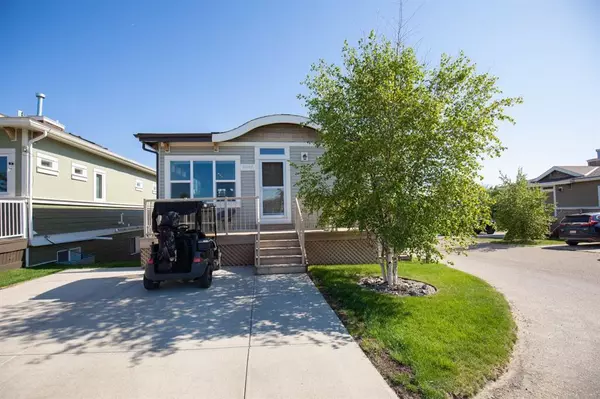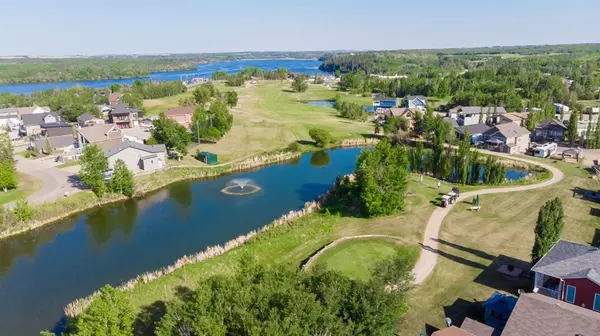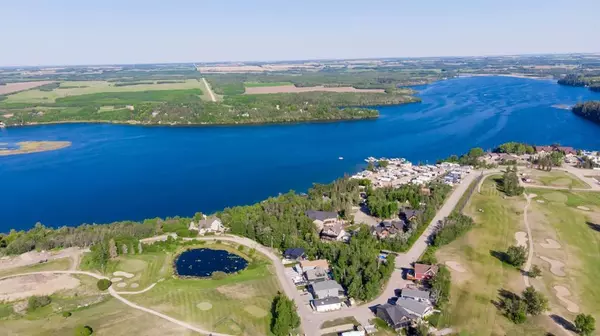For more information regarding the value of a property, please contact us for a free consultation.
25054 South Pine Lake RD #4047 Rural Red Deer County, AB T0M 1R0
Want to know what your home might be worth? Contact us for a FREE valuation!

Our team is ready to help you sell your home for the highest possible price ASAP
Key Details
Sold Price $340,000
Property Type Single Family Home
Sub Type Detached
Listing Status Sold
Purchase Type For Sale
Square Footage 986 sqft
Price per Sqft $344
Subdivision Whispering Pines
MLS® Listing ID A2056461
Sold Date 09/07/23
Style Bungalow
Bedrooms 4
Full Baths 2
Condo Fees $191
Originating Board Central Alberta
Year Built 2007
Annual Tax Amount $2,020
Tax Year 2022
Property Description
Walk out basement - a rare find! Whether you're looking to live at the Lake year round or seeking a perfect vacation property this may be just the home you've been seeking! Whispering Pines is located only 25 mins from Red Deer on beautiful Pine Lake. It's a 4 season gated community with all the amenities of a 5 Star Resort including an 18 hole golf course, driving range, pro shop, indoor pool & hot tub, fitness room, lakefront lounge/patio, pickle ball court, beach volleyball court and playground. This lakefront resort has a marina and private beach.You can enjoy boating and fishing all summer long, or breaking out the sleds or skates during the winter months.
If you're a golfer it doesn't get better than living on the golf course! This home is located in one of the best locations in the resort. The home sits up high and has an unobscured view of the golf course. You can relax on the front deck watching the golfers T off, the back wrap around deck has a gorgeous view to the pond behind & the beautiful lake in the distance. It's the ideal spot to soak in both sunrises and sunsets. As soon as you enter the home you'll notice the amount of natural light flowing through thanks to the abundance of windows. The open plan is ideal for entertaining family and friends as it has the kitchen looking onto the flex room which is currently used as a dining space but also makes an ideal living room. The fireplace is ideal for cozy winter evenings. The kitchen has plenty of counter space and cabinets + a huge centre island/eating bar. There are 3 bedrooms up including the primary bedroom with a cheater door to the main bath. This quality built home has an ICF basement making it warmer in the winter and cooler in the summer. The bright walkout basement has an excellent floor plan. It has a bedroom with a cheater door to the bathroom, a family room complete with a golf simulator/media space (the golf simulator can be easily removed if not desired) and a large laundry room. The family room leads out to a patio and a peaceful private view. There is a built-in storage shed large enough to fit your golf cart. There is wiring and space for a hot tub. This turnkey home includes all furnishings including the patio furniture + a golf cart. Affordably priced this home offers a Lake/Golf lifestyle that is unbeatable. Whispering Pines has No age restrictions, pets are allowed with some restrictions Affordable condo fees of $191/month which include water, snow removal, garbage removal, lawn cutting & facilities accessFor families children are bussed to Delburne or Penhold schools.
Location
Province AB
County Red Deer County
Zoning R-7
Direction N
Rooms
Basement Finished, Walk-Out To Grade
Interior
Interior Features Breakfast Bar, Ceiling Fan(s), Kitchen Island, Recessed Lighting
Heating Forced Air
Cooling None
Flooring Carpet, Hardwood, Laminate, Tile
Fireplaces Number 1
Fireplaces Type Gas
Appliance Dishwasher, Dryer, Microwave, Range, Refrigerator, Washer, Window Coverings
Laundry In Basement, Laundry Room
Exterior
Garage Off Street
Garage Description Off Street
Fence None
Community Features Park, Playground
Amenities Available Indoor Pool
Roof Type Asphalt Shingle
Porch Deck, Patio
Parking Type Off Street
Total Parking Spaces 2
Building
Lot Description Close to Clubhouse, Corner Lot, Creek/River/Stream/Pond, Greenbelt, Landscaped, Paved, Views
Foundation ICF Block
Architectural Style Bungalow
Level or Stories One
Structure Type Vinyl Siding,Wood Frame
Others
HOA Fee Include Professional Management,Reserve Fund Contributions,Residential Manager,Sewer,Snow Removal,Trash,Water
Restrictions None Known
Tax ID 75144164
Ownership Private
Pets Description Restrictions
Read Less
GET MORE INFORMATION





