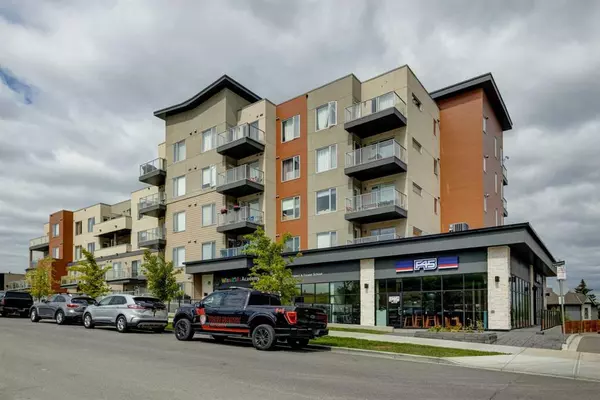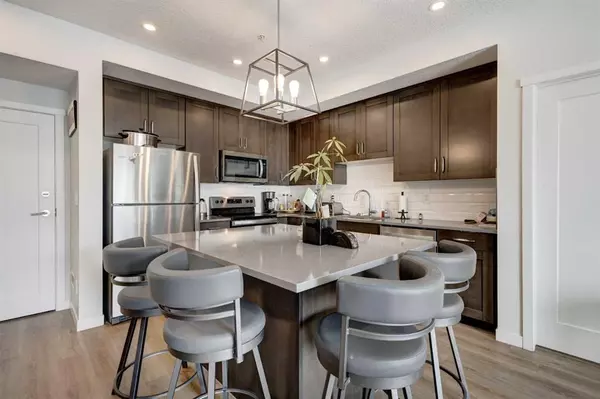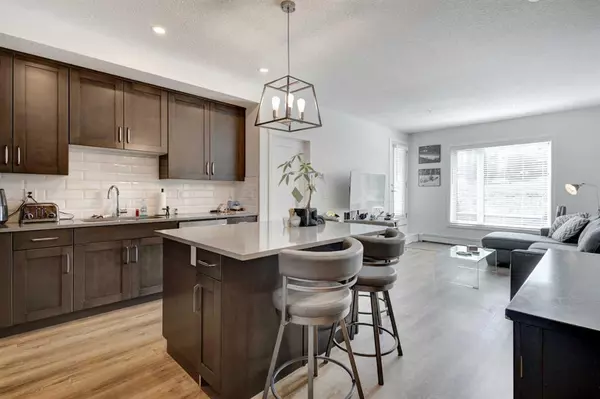For more information regarding the value of a property, please contact us for a free consultation.
71 Shawnee Common SW #202 Calgary, AB T2Y 0R2
Want to know what your home might be worth? Contact us for a FREE valuation!

Our team is ready to help you sell your home for the highest possible price ASAP
Key Details
Sold Price $345,000
Property Type Condo
Sub Type Apartment
Listing Status Sold
Purchase Type For Sale
Square Footage 781 sqft
Price per Sqft $441
Subdivision Shawnee Slopes
MLS® Listing ID A2076373
Sold Date 09/07/23
Style Low-Rise(1-4)
Bedrooms 2
Full Baths 2
Condo Fees $418/mo
Originating Board Calgary
Year Built 2020
Annual Tax Amount $1,991
Tax Year 2023
Property Description
Welcome to this stunning two-bedroom, two-bathroom condo nestled in the prestigious Shaughnessy neighborhood. Situated as a corner unit, this condo boasts unobstructed views that grace the living space with natural light. Step out onto the south-facing balcony, complete with a gas hookup for barbecues, making it the perfect spot for outdoor gatherings and relaxation. The incredible corner kitchen provides light espresso cabinets, quartz countertops, and a massive island that seats 4 people comfortably! In-suite laundry and stainless steel appliances give this condo a luxurious feeling without the price tag!
Convenience meets luxury with the shopping and the LRT station just moments away, providing seamless connectivity to the city. Nature enthusiasts will delight in the proximity to Fish Creek Park, offering a serene escape for outdoor activities and leisurely strolls. Need a quick refresh? The building houses a hair salon for your grooming needs. For families, the on-site child daycare ensures peace of mind while you go about your day. And if maintaining an active lifestyle is a priority, the F45 gym within the building is at your disposal. This condo isn't just a home; it's a gateway to comfort, convenience, and an enriched lifestyle. Don't forget underground Parking!!
Location
Province AB
County Calgary
Area Cal Zone S
Zoning DC
Direction E
Rooms
Other Rooms 1
Interior
Interior Features Closet Organizers, Kitchen Island, Open Floorplan, Storage, Walk-In Closet(s)
Heating Baseboard
Cooling None
Flooring Carpet, Laminate
Appliance Dishwasher, Electric Stove, Microwave Hood Fan, Refrigerator
Laundry In Unit
Exterior
Parking Features Heated Garage, Underground
Garage Spaces 1.0
Garage Description Heated Garage, Underground
Community Features Playground, Schools Nearby, Shopping Nearby, Sidewalks, Street Lights
Amenities Available Elevator(s), Secured Parking
Roof Type Asphalt
Porch Balcony(s), Patio
Exposure S
Total Parking Spaces 1
Building
Story 4
Foundation Poured Concrete
Architectural Style Low-Rise(1-4)
Level or Stories Single Level Unit
Structure Type Composite Siding,Stucco,Wood Frame
Others
HOA Fee Include Common Area Maintenance,Heat,Parking,Professional Management,Reserve Fund Contributions,Sewer,Snow Removal,Trash
Restrictions Pet Restrictions or Board approval Required
Ownership Private
Pets Allowed Restrictions
Read Less




