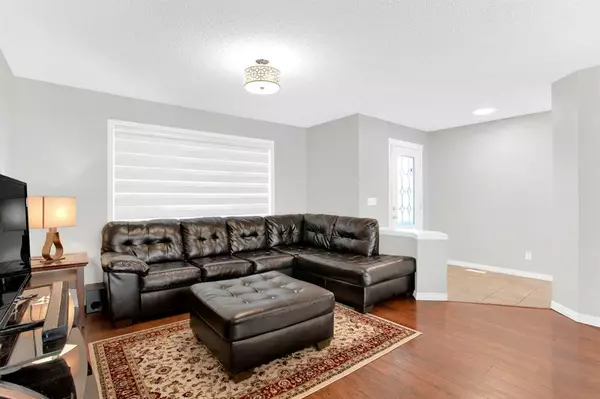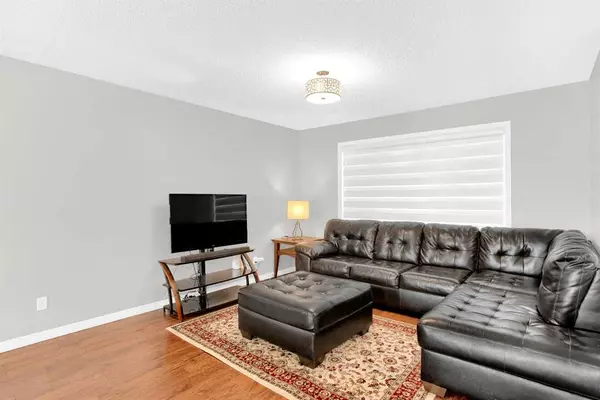For more information regarding the value of a property, please contact us for a free consultation.
108 New Brighton GN SE Calgary, AB T2Z 0J9
Want to know what your home might be worth? Contact us for a FREE valuation!

Our team is ready to help you sell your home for the highest possible price ASAP
Key Details
Sold Price $514,000
Property Type Single Family Home
Sub Type Detached
Listing Status Sold
Purchase Type For Sale
Square Footage 1,310 sqft
Price per Sqft $392
Subdivision New Brighton
MLS® Listing ID A2071774
Sold Date 09/06/23
Style 2 Storey
Bedrooms 3
Full Baths 2
Half Baths 1
HOA Fees $28/ann
HOA Y/N 1
Originating Board Calgary
Year Built 2006
Annual Tax Amount $2,911
Tax Year 2023
Lot Size 2,637 Sqft
Acres 0.06
Property Description
This beautiful family home is within walking distance of schools, parks, BRT + future C-train line and all the amenities that High Street & South Trail Crossing have to offer. Located on a quiet street, this immaculate home features over 1,700 sq.ft. of tastefully decorated living space, highlighted by an inviting front living room which is spacious and perfect for entertaining.
The open layout creates a seamless flow into the kitchen which has updated stainless steel appliances, full height cabinets, tile backsplash, a counter extension and a large pantry. Enjoy the oversized windows that look into the covered front porch which offers great curb appeal. The main level is finished off with a central dining room and half bathroom.
Upstairs features newly installed carpet and offers two generous spare bedrooms, a full hallway bathroom and a large primary retreat with a full ensuite and massive walk-in closet.
The basement has been fully developed and features a gas fireplace and an open space perfect for a home theatre area or man cave. There is enough room to add a future 4th bedroom if your needs change overtime.
Complete with a detached garage that offers ample storage, the good sized West facing yard which is perfect for kids to spend afternoons and evenings under the sun.
Location
Province AB
County Calgary
Area Cal Zone Se
Zoning R-1N
Direction E
Rooms
Basement Finished, Full
Interior
Interior Features See Remarks
Heating Forced Air
Cooling None
Flooring Carpet, Laminate
Fireplaces Number 1
Fireplaces Type Gas
Appliance Dishwasher, Electric Oven, Garage Control(s), Microwave Hood Fan, Refrigerator, Washer/Dryer
Laundry In Basement
Exterior
Garage Double Garage Detached
Garage Spaces 2.0
Garage Description Double Garage Detached
Fence Fenced
Community Features Other, Park, Playground, Schools Nearby, Shopping Nearby
Amenities Available Other
Roof Type Asphalt Shingle
Porch Front Porch, Patio
Lot Frontage 25.1
Parking Type Double Garage Detached
Total Parking Spaces 2
Building
Lot Description Back Lane, Back Yard
Foundation Poured Concrete
Architectural Style 2 Storey
Level or Stories Two
Structure Type Vinyl Siding,Wood Frame
Others
Restrictions Restrictive Covenant
Tax ID 82957305
Ownership Private
Read Less
GET MORE INFORMATION





