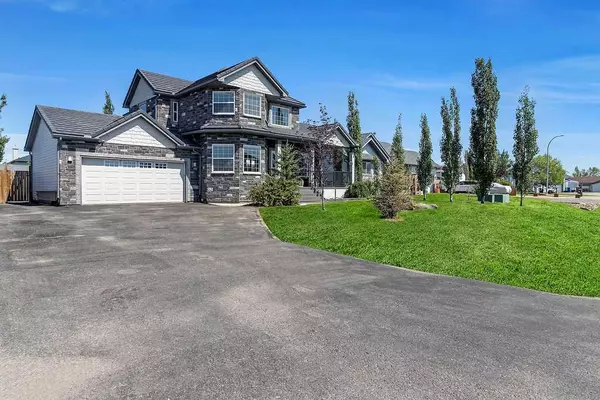For more information regarding the value of a property, please contact us for a free consultation.
11 Henderson Bay NE Langdon, AB T0J 1X1
Want to know what your home might be worth? Contact us for a FREE valuation!

Our team is ready to help you sell your home for the highest possible price ASAP
Key Details
Sold Price $745,000
Property Type Single Family Home
Sub Type Detached
Listing Status Sold
Purchase Type For Sale
Square Footage 1,976 sqft
Price per Sqft $377
MLS® Listing ID A2068996
Sold Date 09/06/23
Style 2 Storey
Bedrooms 5
Full Baths 3
Half Baths 1
Originating Board Calgary
Year Built 1999
Annual Tax Amount $2,585
Tax Year 2023
Lot Size 10,890 Sqft
Acres 0.25
Property Description
WOW FACTOR OVERLOAD! It's all here, it's all done, ALL YOU HAVE TO DO IS HURRY! 5 BEDROOMS! 4 BATHS! 2900 sq ft of developed living space with plenty of outdoor as well. BELLS & WHISTLES GALORE, from never having to leave your home for some super fun days to spectacular HOME UPGRADES! Let's start with the GORGEOUS STONE front exterior great curb appeal. MAINTENANCE FREE decks & CONCRETE SHINGLES with 50yr warranty, a real money saver with our extreme weather these days. UNDERGROUND SPRINKLER SYSTEM keeps your lawn the talk of the block also with DRIP LINES to flower beds & pots. INFLOOR HEAT in the basement & the oversized garage. Commercial grade boiler system & brand new extra H20 tank just in case! CENTRAL AIR CONDITIONING! Still need to cool down? Go jump in your POOL! AMAZING deck surrounds it with all the patio furniture & floaties staying as well as the vintage COKE machine that you can add your favorite cold drinks to, BONUS!! Once inside the home you will immediately notice the real STONE FACING fireplace & built-ins, it is STUNNING! Large kitchen with QUARTZ countertops, QUARTZ sink with handy TOUCH FAUCET, central island, corner pantry, STAINLESS STEEL APPLIANCES and large windows for tons of natural light overlooking your BEAUTIFUL backyard. Bright front office/den a must in todays world. Main floor laundry & 2pc bath complete this level. Upstairs you will find a private MASTER BEDROOM & ENSUITE that will surely please. ITALIAN BRICK feature wall surrounds your bay windows. Large walk in closet with a window, so nice and bright. Ensuite has GORGEOUS updates including LUXURIOUS TUB for a soothing bubble bath after a long day. INFLOOR HEAT. AMAZING separate SMART shower, you will love it! LIGHT UP RAINFALL, 6 body jets, hand wash wand all controlled with a touch of a button. Both secondary rooms a good size. 3rd has a convenient vanity, mirror & shelving that stays. Upper level also with 4pc bath with oversize shower! Lower level does not seem like a basement with huge windows spilling in the sunlight. Family room has corner electric fireplace (gasline is there for a future reno if wanted). Two more bedrooms & 3pc bath for teens & guests. Hobby room with sink for wine making, dog grooming or whatever your family dynamics may require. Home automation in place, operate your door locks & garage opener with your phone. Outdoor cameras & monitors also included. Lot is .25 acre with many trees planted keeping it secluded and a pleasure to look at. PRIDE OF OWNERSHIP is an understatement! So many upgrades to keep this FABULOUS home in prime shape for years to come! Did I mention it is situated on a quiet cul de sac location? Huge yard for the kids & pets & a shed for the gardener. OVERSIZED garage (25'x20') with INFLOOR HEAT has room for the toys, complete with workbench, cabinetry & another fridge. RV parking! Bring the kids, the furry friends and come see what this growing community has to offer.
Location
Province AB
County Rocky View County
Zoning HR
Direction S
Rooms
Basement Finished, Full
Interior
Interior Features Built-in Features, Ceiling Fan(s), Central Vacuum, French Door, Kitchen Island, No Animal Home, No Smoking Home, Pantry, Quartz Counters, Storage
Heating In Floor, Forced Air
Cooling Central Air
Flooring Hardwood, Laminate, Linoleum
Fireplaces Number 2
Fireplaces Type Blower Fan, Electric, Gas, Great Room, Recreation Room, Stone
Appliance Central Air Conditioner, Dishwasher, Electric Range, Garage Control(s), Range Hood, Refrigerator, Washer/Dryer, Water Softener, Window Coverings
Laundry Main Level
Exterior
Garage Double Garage Attached, Heated Garage, Insulated, Oversized, RV Access/Parking
Garage Spaces 2.0
Garage Description Double Garage Attached, Heated Garage, Insulated, Oversized, RV Access/Parking
Fence Fenced
Community Features Golf, Playground, Schools Nearby, Shopping Nearby, Tennis Court(s), Walking/Bike Paths
Roof Type Concrete
Porch Deck, Other, See Remarks
Lot Frontage 75.66
Parking Type Double Garage Attached, Heated Garage, Insulated, Oversized, RV Access/Parking
Total Parking Spaces 5
Building
Lot Description Cul-De-Sac, Landscaped, Many Trees, Underground Sprinklers, Treed
Foundation Poured Concrete
Architectural Style 2 Storey
Level or Stories Two
Structure Type Stone,Vinyl Siding
Others
Restrictions Utility Right Of Way
Tax ID 84020267
Ownership Private
Read Less
GET MORE INFORMATION





