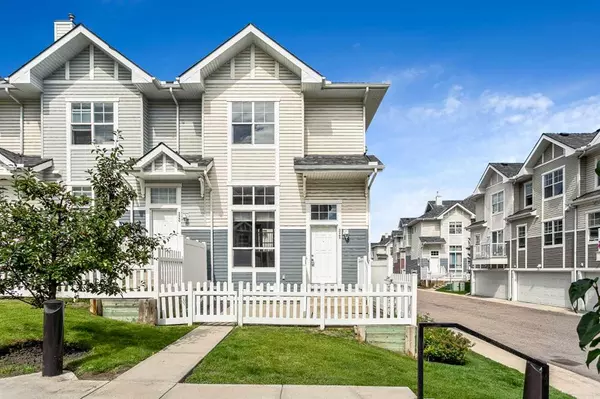For more information regarding the value of a property, please contact us for a free consultation.
3242 New Brighton GDNS SE Calgary, AB T2Z 0A3
Want to know what your home might be worth? Contact us for a FREE valuation!

Our team is ready to help you sell your home for the highest possible price ASAP
Key Details
Sold Price $390,000
Property Type Townhouse
Sub Type Row/Townhouse
Listing Status Sold
Purchase Type For Sale
Square Footage 1,126 sqft
Price per Sqft $346
Subdivision New Brighton
MLS® Listing ID A2073789
Sold Date 09/06/23
Style 2 Storey
Bedrooms 2
Full Baths 2
Half Baths 1
Condo Fees $264
HOA Fees $21/ann
HOA Y/N 1
Originating Board Calgary
Year Built 2007
Annual Tax Amount $1,955
Tax Year 2023
Property Description
Welcome to this meticulously maintained by the original owner two-bedroom, two-bathroom townhome in the desirable community of New Brighton. From the moment you step inside, you will be greeted by timeless hardwood flooring and an ample amount of natural sunlight that flows throughout the home. Cooking will be a breeze in the well appointed kitchen, featuring plenty of cabinet space, raised eating bar, breakfast nook, and seamless access to the balcony. Adjacent to the kitchen, the formal dining area is the perfect setting for family gatherings. Ascending upstairs you will find the primary bedroom, which can easily accommodate king sized furniture and is completed with a large walk in closet and a 4-piece ensuite. The second bedroom is also generously sized with its own separate 4-piece ensuite, ensuring ultimate privacy for everyone. Enjoy your morning coffee and those warm summer nights in your outdoor oasis which is fully fenced with a concrete patio. Downstairs provides convenient access to the double attached garage while the basement is unspoiled awaiting your personal touch. Not to mention the wide array of amenities in the community, such as schools nearby, the amenities of 130th Ave, Mckenzie Towne, South-Health Campus Hospital, and easy access to Stoney Trail/Deerfoot trail. Don't miss out on this incredible opportunity to call this home yours!
Location
Province AB
County Calgary
Area Cal Zone Se
Zoning M-1 d75
Direction E
Rooms
Basement Partial, Unfinished
Interior
Interior Features High Ceilings, No Animal Home, No Smoking Home
Heating Forced Air, Natural Gas
Cooling None
Flooring Carpet, Hardwood, Tile
Appliance Dishwasher, Electric Range, Garage Control(s), Microwave Hood Fan, Refrigerator, Window Coverings
Laundry In Basement
Exterior
Garage Double Garage Attached
Garage Spaces 2.0
Garage Description Double Garage Attached
Fence Fenced
Community Features Park, Playground, Schools Nearby, Shopping Nearby
Amenities Available Visitor Parking
Roof Type Asphalt Shingle
Porch Balcony(s), Patio
Parking Type Double Garage Attached
Exposure E
Total Parking Spaces 2
Building
Lot Description Front Yard, Low Maintenance Landscape, Street Lighting
Foundation Poured Concrete
Architectural Style 2 Storey
Level or Stories Two
Structure Type Vinyl Siding,Wood Frame
Others
HOA Fee Include Common Area Maintenance,Professional Management,Reserve Fund Contributions,Snow Removal
Restrictions None Known
Tax ID 83246724
Ownership Private
Pets Description Yes
Read Less
GET MORE INFORMATION





