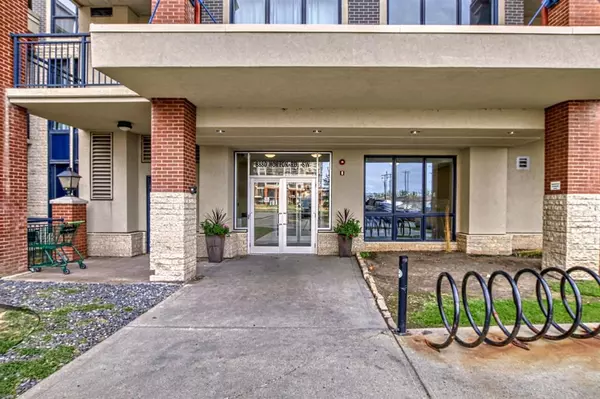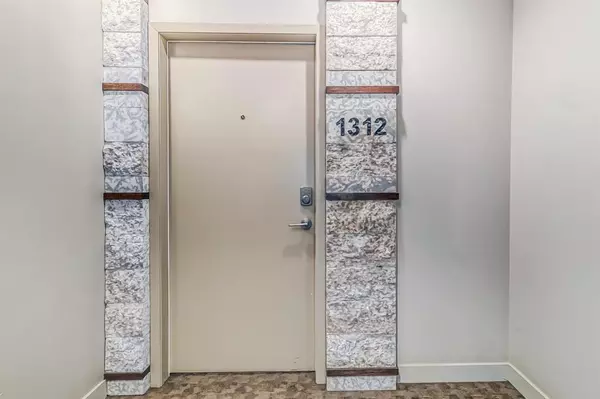For more information regarding the value of a property, please contact us for a free consultation.
8880 Horton RD SW #1312 Calgary, AB T2V2W3
Want to know what your home might be worth? Contact us for a FREE valuation!

Our team is ready to help you sell your home for the highest possible price ASAP
Key Details
Sold Price $275,000
Property Type Condo
Sub Type Apartment
Listing Status Sold
Purchase Type For Sale
Square Footage 764 sqft
Price per Sqft $359
Subdivision Haysboro
MLS® Listing ID A2074495
Sold Date 09/05/23
Style High-Rise (5+)
Bedrooms 1
Full Baths 1
Condo Fees $408/mo
Originating Board Calgary
Year Built 2010
Annual Tax Amount $1,455
Tax Year 2023
Property Description
GREAT MOUNTAIN VIEWS!!! This is one of the larger one bedroom/den floor plans and these ones rarely come on the market. This unit is 765 sq ft and offers air conditioning. The kitchen features granite countertops, granite back splash, stainless steel appliance package and upgraded tile flooring in the kitchen, bathroom, hallway and front entrance. Large bank of windows in the living room with great views. The master bedroom has a walk through closet and a full 4 piece bathroom with granite counter top. There is also a den/office which is great if you work from home. The unit comes with one unassigned under ground parking stall. This complex is minutes from the Heritage LRT station, Save-on foods, Tim Hortons, Tommy Barber, Banks and many other restaurants and specialty shops.
Location
Province AB
County Calgary
Area Cal Zone S
Zoning C-C2 f4.0h80
Direction N
Interior
Interior Features Breakfast Bar, Elevator, Granite Counters, No Animal Home, No Smoking Home
Heating Hot Water
Cooling Central Air, Wall Unit(s)
Flooring Carpet, Tile
Appliance Dishwasher, Electric Stove, Microwave Hood Fan, Refrigerator, Washer/Dryer, Window Coverings
Laundry In Unit
Exterior
Parking Features Assigned, Parkade, Underground
Garage Description Assigned, Parkade, Underground
Community Features Schools Nearby, Shopping Nearby, Street Lights
Amenities Available Elevator(s), Visitor Parking
Porch Balcony(s)
Exposure S
Total Parking Spaces 1
Building
Story 21
Foundation Poured Concrete
Architectural Style High-Rise (5+)
Level or Stories Single Level Unit
Structure Type Brick,Concrete,Stone
Others
HOA Fee Include Caretaker,Common Area Maintenance,Insurance,Professional Management,Reserve Fund Contributions,Sewer,Snow Removal,Trash
Restrictions Board Approval
Tax ID 82834412
Ownership Private
Pets Allowed Restrictions
Read Less




