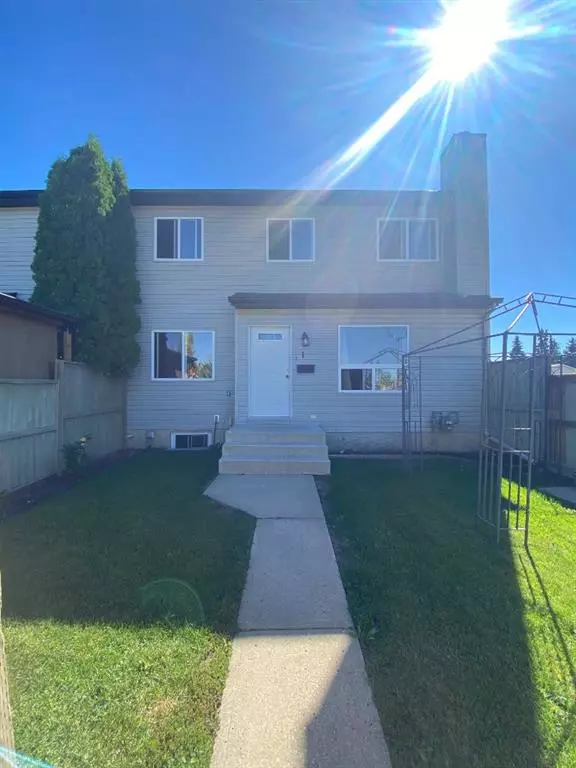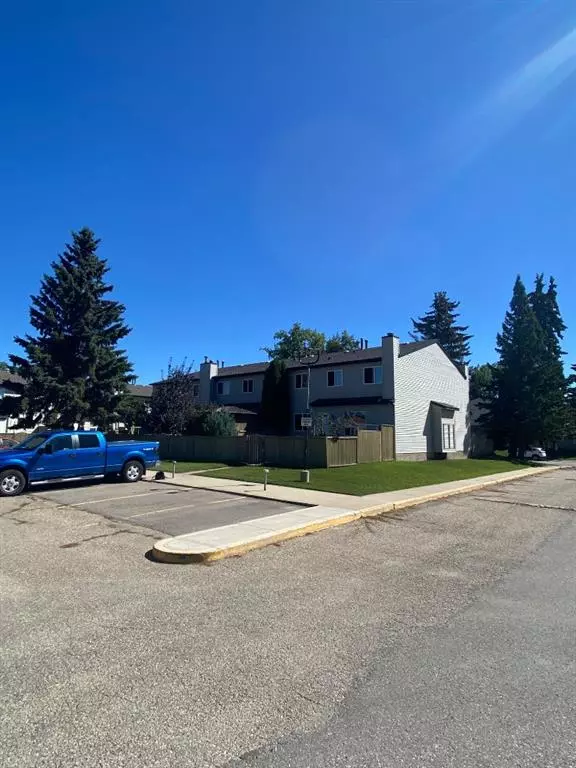For more information regarding the value of a property, please contact us for a free consultation.
20 Alford AVE #1 Red Deer, AB T4R1G8
Want to know what your home might be worth? Contact us for a FREE valuation!

Our team is ready to help you sell your home for the highest possible price ASAP
Key Details
Sold Price $185,000
Property Type Townhouse
Sub Type Row/Townhouse
Listing Status Sold
Purchase Type For Sale
Square Footage 1,043 sqft
Price per Sqft $177
Subdivision Anders Park
MLS® Listing ID A2073062
Sold Date 09/05/23
Style Townhouse
Bedrooms 3
Full Baths 1
Half Baths 1
Condo Fees $315
Originating Board Central Alberta
Year Built 1976
Annual Tax Amount $1,416
Tax Year 2023
Lot Size 534 Sqft
Acres 0.01
Property Description
Welcome to this very well kept and maintained 3 bed, 2 bath town in SE Red Deer. Completely move-in ready. Great quiet location within walking distance to schools and parks. The college, high schools, collicutt centre, and grocery stores are just a short car ride away. Townhouse has been recently renovated and modernized throughout. With 3 bedrooms upstairs and a 4 pc bathroom and ample storage space there’s plenty of room for an office build out in the basement or a nice living space. New high efficient furnace was installed in 2018, and a new HWT in 2022. Space is light and bright with a SW fenced yard that is very clean and well kept. Unit has plenty of storage in the basement and is an end unit so only one neighbour to the north. One assigned parking stall (with plug-in) is right near the unit itself and is well lit. A second parking stall is available which is also close. Current tenants will be moved out August 31, so quick possession is available. Unit is being rented for $1350 plus utilities with room for an increase. Don’t miss out on this affordable clean townhouse.
Location
Province AB
County Red Deer
Zoning R3
Direction W
Rooms
Basement Partial, Unfinished
Interior
Interior Features Open Floorplan
Heating Forced Air
Cooling None
Flooring Laminate, Tile
Fireplaces Number 1
Fireplaces Type Wood Burning
Appliance Dishwasher, Electric Stove, Microwave, Refrigerator, Washer/Dryer
Laundry In Basement
Exterior
Garage Parking Pad
Garage Description Parking Pad
Fence Fenced
Community Features Park, Playground, Schools Nearby, Sidewalks, Street Lights, Tennis Court(s), Walking/Bike Paths
Amenities Available None
Roof Type Asphalt Shingle
Porch None
Parking Type Parking Pad
Exposure W
Total Parking Spaces 1
Building
Lot Description Low Maintenance Landscape
Foundation Poured Concrete
Architectural Style Townhouse
Level or Stories One
Structure Type Concrete,Wood Frame
Others
HOA Fee Include Common Area Maintenance,Insurance,Professional Management,Reserve Fund Contributions,Sewer,Snow Removal
Restrictions None Known
Tax ID 83316679
Ownership Private
Pets Description Yes
Read Less
GET MORE INFORMATION





