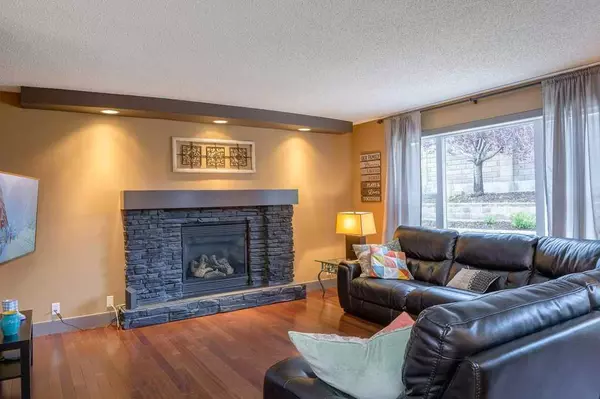For more information regarding the value of a property, please contact us for a free consultation.
135 Evanscove HTS NW Calgary, AB T3P 0A4
Want to know what your home might be worth? Contact us for a FREE valuation!

Our team is ready to help you sell your home for the highest possible price ASAP
Key Details
Sold Price $717,000
Property Type Single Family Home
Sub Type Detached
Listing Status Sold
Purchase Type For Sale
Square Footage 2,142 sqft
Price per Sqft $334
Subdivision Evanston
MLS® Listing ID A2065853
Sold Date 09/03/23
Style 2 Storey
Bedrooms 5
Full Baths 2
Half Baths 1
Originating Board Calgary
Year Built 2007
Annual Tax Amount $3,969
Tax Year 2023
Lot Size 4,919 Sqft
Acres 0.11
Property Description
WOW factor here! Something for everyone! When you drive into this nice quiet crescent you will notice the very tidy home and low maintenance landscaping. As you first enter on the ceramic flooring and soaring ceiling in the foyer, your eyes will quickly go towards the Kitchen. You will immediately be drawn into looking at what this Home has too offer. Starting off you will cross the Brazilian Walnut hardwood floors throughout the main level, towards the bright & open space thru Living Room, Dining Room and your hands will run along the top of the granite kitchen counter as you take everything in especially the magnificent Kitchen. A home perfect for entertaining! I mentioned Wow factor, this is a Gourmet Kitchen to die for. It has full height maple cabinets, high-end Stainless-Steel Appliances, huge, raised bar with tile detail. A center island and a walkthrough pantry. Now off you go to check out the spacious dining area and generous great room. The great room features a cultured stone gas fireplace. Off to the Dining room is an exit to the Patio. But let’s go Upstairs first and check out the master retreat with 5-pce ensuite; with a corner soaker tub, separate shower, dual sink vanity, & walk-in closet. There are 2 large kids' rooms, a 4-pce main bath, upper-level laundry and a bright private bonus room with a tray ceiling. Did I mention about the central "Air Conditioning" to enjoy on those warm and or smoky days. Let’s pop downstairs to the basement, professionally developed with a family room bedroom and office area. Something often missing is storage and we have ample storage here. Now let’s go up and check out the oversize garage. It is getting harder and harder to find a garage to fit those toys we accumulate. Now the final piece to the puzzle, lets pop out back to the patio which is nearly totally maintenance free and has accommodated many family gatherings. A perfect yard to enjoy the BBQ and sit and relax. So check out this location for walking distance to 2 schools, a playground and short driving distance to shopping. Easy access to all major routes from here. Call your favorite Realtor today and go view this wonderful home!
Location
Province AB
County Calgary
Area Cal Zone N
Zoning R-1
Direction S
Rooms
Basement Finished, Full
Interior
Interior Features Granite Counters, High Ceilings, No Smoking Home
Heating Forced Air
Cooling Central Air
Flooring Carpet, Ceramic Tile, Hardwood
Fireplaces Number 1
Fireplaces Type Gas, Mantle, Stone
Appliance Dishwasher, Garage Control(s), Range Hood, Refrigerator, Stove(s), Washer/Dryer, Window Coverings
Laundry Upper Level
Exterior
Garage Double Garage Attached
Garage Spaces 2.0
Garage Description Double Garage Attached
Fence Fenced
Community Features Schools Nearby, Sidewalks, Street Lights
Roof Type Asphalt
Porch Patio, Terrace
Lot Frontage 11.1
Parking Type Double Garage Attached
Total Parking Spaces 4
Building
Lot Description Low Maintenance Landscape, Level, Pie Shaped Lot
Foundation Poured Concrete
Architectural Style 2 Storey
Level or Stories Two
Structure Type Stone,Vinyl Siding,Wood Frame
Others
Restrictions None Known
Tax ID 82822403
Ownership Private
Read Less
GET MORE INFORMATION





