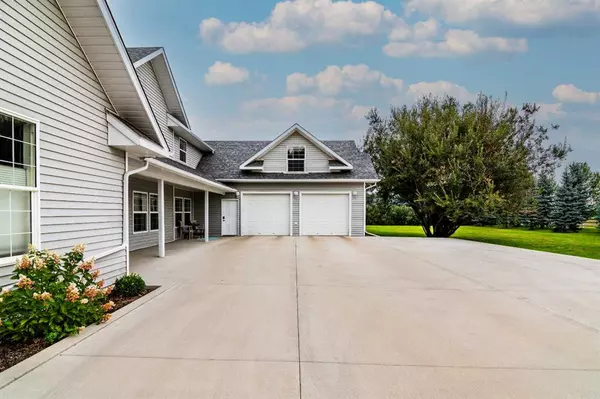For more information regarding the value of a property, please contact us for a free consultation.
12112B Range Road 55 Rural Cypress County, AB T1B 0L4
Want to know what your home might be worth? Contact us for a FREE valuation!

Our team is ready to help you sell your home for the highest possible price ASAP
Key Details
Sold Price $1,258,000
Property Type Single Family Home
Sub Type Detached
Listing Status Sold
Purchase Type For Sale
Square Footage 4,063 sqft
Price per Sqft $309
MLS® Listing ID A2075404
Sold Date 09/03/23
Style 2 Storey,Acreage with Residence
Bedrooms 5
Full Baths 3
Half Baths 1
Originating Board Medicine Hat
Year Built 2004
Annual Tax Amount $4,708
Tax Year 2023
Lot Size 2.570 Acres
Acres 2.57
Property Description
An exceptional opportunity awaits to own your dream residence—only a stone’s throw from Medicine Hat. An expanse 2.57 acres of landscaped property boasts an array of foliage and perennial blooms. With exceptional curb appeal, the convenience of city water, and a generous concrete driveway that guides you to the attached heated garage. The ample foyer extends a warm welcome and opens to spacious 9-foot ceilings throughout the main floor; an abundance of natural light and in-floor heating lend a luxurious feel to this space. The well-appointed great room opens to an elegant upper level where you can take in the centerpiece of this home—an exquisite floor-to-ceiling stone-faced fireplace. Functionality meets flexibility as two adjoining flex rooms stem from the great room. Currently serving as a TV room and dining area, these spaces can easily adapt and cater to individual preferences. The primary bedroom, conveniently located on the main level, is a spacious haven with an abundance of natural light. The elegant ensuite completes this room with its custom walk-in tile shower, expansive walk-in closet, and dual sinks. The 2nd main-level bedroom boasts a 4-piece ensuite and is a welcoming space for guests. Adjacent to the garage, a convenient drop zone, main-floor laundry, and a thoughtfully placed 2-piece bathroom add convenience and functionality for your family. The dining and kitchen areas are elegantly joined by double glass insert doors, where bay windows offer panoramic views of the beautiful surrounding landscape. The kitchen is a true culinary haven, equipped with premium appliances. Crafted to perfection, this custom kitchen boasts an abundance of cabinet space and unique features, such as 2 Sub-Zero fridge drawers, an expansive 11-foot island, Cambria quartz countertops, granite sinks, and a convenient butler's pantry. Moving outside through the garden doors, your family will enjoy a fully covered patio area, enhanced by stylish lighting, cedar-lined ceilings, and a fire pit; this retreat-like space promises a vacation-like experience. This home boasts a distinctive layout, featuring dual access points to the upper level; one entrance leads to a cozy flex space that allows easy access to three upstairs bedrooms, a 5-piece bathroom, and a secondary living area, overlooking the grandeur of the great room below. With an irrigation system and an artful arrangement of mature trees, you’ll enjoy the tranquility and privacy of your outdoor space. A gravel drive leads the expansive 43x32 detached shop—this multifunctional building features an oversized door and is ideal for additional storage, safeguarding recreational vehicles, or creating the haven of your dreams. Take the virtual tour 24 hour/day.
Location
Province AB
County Cypress County
Zoning CR-1, Country Residential
Direction E
Rooms
Basement None
Interior
Interior Features Breakfast Bar, Ceiling Fan(s), Closet Organizers, Double Vanity, Kitchen Island, Quartz Counters
Heating Boiler, Forced Air
Cooling Central Air
Flooring Carpet, Laminate, Linoleum, Tile, Vinyl
Fireplaces Number 1
Fireplaces Type Family Room, Gas, Stone
Appliance Dishwasher, Double Oven, Garage Control(s), Gas Cooktop, Microwave, Range Hood, Refrigerator, Washer/Dryer, Window Coverings
Laundry Main Level
Exterior
Garage Concrete Driveway, Double Garage Attached, Garage Door Opener, Gravel Driveway, Heated Garage, In Garage Electric Vehicle Charging Station(s)
Garage Spaces 2.0
Garage Description Concrete Driveway, Double Garage Attached, Garage Door Opener, Gravel Driveway, Heated Garage, In Garage Electric Vehicle Charging Station(s)
Fence Partial
Community Features None
Roof Type Asphalt Shingle
Porch Deck, See Remarks
Parking Type Concrete Driveway, Double Garage Attached, Garage Door Opener, Gravel Driveway, Heated Garage, In Garage Electric Vehicle Charging Station(s)
Building
Lot Description Fruit Trees/Shrub(s), Landscaped, Level, Many Trees, Rectangular Lot
Foundation Slab
Architectural Style 2 Storey, Acreage with Residence
Level or Stories Two
Structure Type Vinyl Siding
Others
Restrictions None Known
Tax ID 83713985
Ownership Private
Read Less
GET MORE INFORMATION





