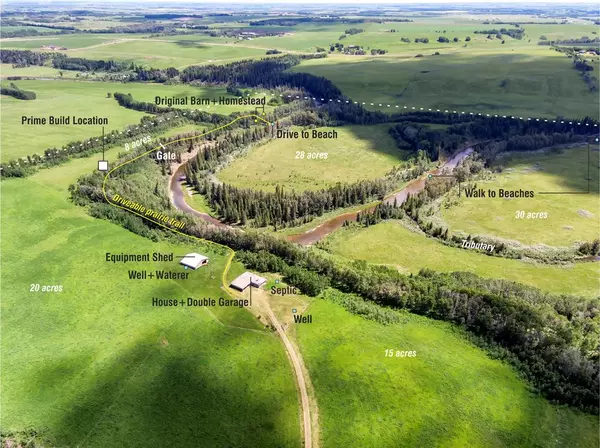For more information regarding the value of a property, please contact us for a free consultation.
30457 Rge Rd 44 Rural Mountain View County, AB T0M 2E0
Want to know what your home might be worth? Contact us for a FREE valuation!

Our team is ready to help you sell your home for the highest possible price ASAP
Key Details
Sold Price $1,500,000
Property Type Single Family Home
Sub Type Detached
Listing Status Sold
Purchase Type For Sale
Square Footage 1,517 sqft
Price per Sqft $988
MLS® Listing ID A2050723
Sold Date 09/03/23
Style Acreage with Residence,Bungalow
Bedrooms 5
Full Baths 2
Half Baths 1
Originating Board Calgary
Year Built 1974
Annual Tax Amount $3,088
Tax Year 2022
Lot Size 160.000 Acres
Acres 160.0
Property Description
THIS FULL RIVER QUARTER (160 acres) is a once in a lifetime opportunity for the discerning outdoorsman offering a river front paradise located on a dead end road, just 45 min northwest of Calgary. The Little Red Deer River runs through this quiet, private and scenic property and is host to prime fishing and hunting spots, accessible beach areas, spectacular open meadows, natural beauty and wildlife. A balanced mix of mature trees and pasture which are fenced and cross fenced, perfect for livestock. The 5 bedroom, 3 bath home was built in 1974 by an architect who designed this unique, mid-century modern, walkout bungalow completely out of concrete slabs! While most of the home is in original state, there is endless potential to bring this timeless, modern design back to life in a country setting. Also a lot of prime building spots available, elevated and setback from the river bed with outstanding views! Outbuildings include a large equipment shed, the original barn with round pen and homestead. Two drilled wells (1 for house, 1 for livestock + 1 stock waterer). This is a prime location for investment and development potential. Don't miss out on this amazing opportunity - make an appointment to view this very special property!
Location
Province AB
County Mountain View County
Zoning Agriculture District
Direction S
Rooms
Basement Partially Finished, Walk-Out To Grade
Interior
Interior Features Beamed Ceilings, Laminate Counters, No Smoking Home, Open Floorplan, See Remarks
Heating Boiler, Forced Air, Natural Gas
Cooling None
Flooring Carpet, Linoleum, Parquet
Fireplaces Number 2
Fireplaces Type Basement, Living Room, Wood Burning
Appliance Dishwasher, Electric Stove, Freezer, Microwave, Refrigerator, Window Coverings
Laundry Electric Dryer Hookup, Main Level, Washer Hookup
Exterior
Garage Double Garage Attached, Oversized
Garage Spaces 2.0
Garage Description Double Garage Attached, Oversized
Fence Cross Fenced, Fenced
Community Features Golf, Schools Nearby, Shopping Nearby
Utilities Available Natural Gas Paid, Electricity Paid For, See Remarks, Phone Paid For, Satellite Internet Available, Water Paid For
Waterfront Description River Front
Roof Type Tar/Gravel
Porch Balcony(s)
Parking Type Double Garage Attached, Oversized
Exposure S
Total Parking Spaces 10
Building
Lot Description Creek/River/Stream/Pond, Square Shaped Lot, Many Trees, Waterfront
Foundation Poured Concrete
Sewer Open Discharge, Septic Tank
Architectural Style Acreage with Residence, Bungalow
Level or Stories One
Structure Type Concrete
Others
Restrictions Environmental Restriction,Utility Right Of Way
Tax ID 75130038
Ownership Private
Read Less
GET MORE INFORMATION





