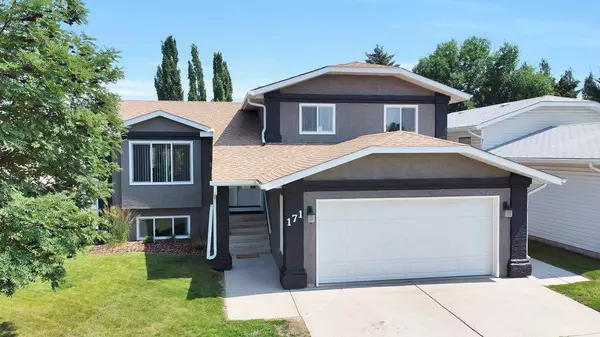For more information regarding the value of a property, please contact us for a free consultation.
171 Davison DR Red Deer, AB T4R 2E7
Want to know what your home might be worth? Contact us for a FREE valuation!

Our team is ready to help you sell your home for the highest possible price ASAP
Key Details
Sold Price $458,500
Property Type Single Family Home
Sub Type Detached
Listing Status Sold
Purchase Type For Sale
Square Footage 1,726 sqft
Price per Sqft $265
Subdivision Deer Park Village
MLS® Listing ID A2068036
Sold Date 09/03/23
Style 4 Level Split
Bedrooms 3
Full Baths 2
Half Baths 1
Originating Board Central Alberta
Year Built 1990
Annual Tax Amount $3,682
Tax Year 2023
Lot Size 6,027 Sqft
Acres 0.14
Property Description
Amazing family home in Deer Park right across from Dawson Park with nothing left to do but move in! This home has had many major renovations including new windows, newer shingles eves and downspouts, Renovated kitchen with newer appliances, Central Air Conditioning, renovated bathroom just to name a few. The main level boasts a freshly painted living space, tiled entry, hardwood throughout and the renovated kitchen with lots of cabinets space and under cabinet lighting. The second floor has 2 large bedrooms with a renovated 4 piece bathroom. The master is also large and features a renovated 4 piece ensuite, 2 closets with built in organizers and new carpet. The completely renovated lower level features new vinyl plank flooring, a floor to ceiling tiled gas fireplace, newer washer and dryer in the convenient laundry room with ample storage. There is a large office on the floor that could easily be a 4th bedroom. The fully finished basement has new carpet and a ton of storage. Step out into the fenced back yard and you’ll find a private oasis with beautiful landscaping, mature trees, a two tiered deck with cover and lighting, this space is perfect for entertaining or personal enjoyment and relaxation. The finished attached garage is equipped with large wash sink, 220 pier for a heater and cabinetry for storage. This home truly has it all.
Location
Province AB
County Red Deer
Zoning R1
Direction W
Rooms
Basement Finished, Full
Interior
Interior Features Vinyl Windows
Heating Forced Air, Natural Gas
Cooling Central Air
Flooring Carpet, Hardwood
Fireplaces Number 1
Fireplaces Type Family Room, Gas, Tile
Appliance Dishwasher, Electric Stove, Microwave, Refrigerator, Washer/Dryer
Laundry Lower Level
Exterior
Garage Double Garage Attached
Garage Spaces 2.0
Garage Description Double Garage Attached
Fence Fenced
Community Features Other
Roof Type Asphalt Shingle
Porch Pergola
Lot Frontage 55.02
Parking Type Double Garage Attached
Total Parking Spaces 4
Building
Lot Description Back Yard, Landscaped, Many Trees
Foundation Poured Concrete
Architectural Style 4 Level Split
Level or Stories 4 Level Split
Structure Type Concrete,Vinyl Siding,Wood Frame
Others
Restrictions None Known
Tax ID 83338735
Ownership Private
Read Less
GET MORE INFORMATION





