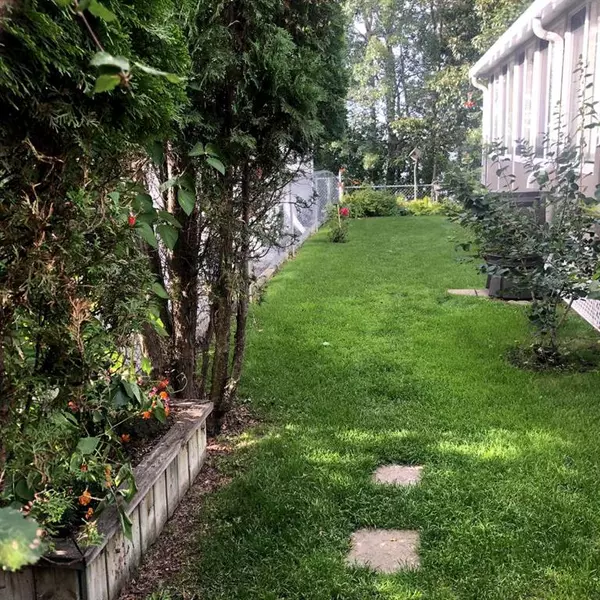For more information regarding the value of a property, please contact us for a free consultation.
2540 Township Road 353 #712 Rural Red Deer County, AB T4G 0K6
Want to know what your home might be worth? Contact us for a FREE valuation!

Our team is ready to help you sell your home for the highest possible price ASAP
Key Details
Sold Price $240,000
Property Type Single Family Home
Sub Type Recreational
Listing Status Sold
Purchase Type For Sale
Square Footage 827 sqft
Price per Sqft $290
Subdivision Carefree Resorts
MLS® Listing ID A2073120
Sold Date 09/02/23
Style Park Model
Bedrooms 1
Condo Fees $225
Originating Board Central Alberta
Year Built 2009
Annual Tax Amount $1,390
Tax Year 2023
Lot Size 2,658 Sqft
Acres 0.06
Property Description
2009 44' Timber Ridge by Woodland Park park model is fully equipped and move-in ready just in time for the last bit of summer. Here you can enjoy your coffee and a bagel on the private wrap around rear deck while you watch the local birdlife attracted to this beautifully landscaped yard or gaze through the trees onto the lake. The front deck has retractable bamboo curtains to shelter you from the wind and sun while you prepare meals on the BBQ to savour with family or friends using the 4 chairs and glass top table. The primary bedroom has plenty of space for your clothing with built-in twin closets and night stands and a chest of drawers. The queen bed has easy-access, under-bed storage and includes a bedspread, pillows and linens - there's even room for you to swap out the queen for a king mattress if that's more to your liking. The ceiling fan here offers comfortable sleeping on those warm summer nights when you want open windows for fresh air and to save the air conditioning for another day. The bathroom has a mini-tub and shower with an astonishing amount of storage. The hall pantry is plumbed for your washer/dryer combo and has movable shelves for large item storage. The coffee bar area in the ample dining room has glass fronted cabinets above and more cabinets below. The dining room table has a leaf extending it to seat 6 when needed. The kitchen is equipped with a residential fridge, 4 burner propane stove and oven, microwave, double sink, dishwasher and a second pantry with slide out shelves. The accordion wall hidden behind the kitchen cabinetry quickly turns the living room into a private second/guest bedroom using the queen hide-a-bed sofa. The oversized living room also contains 2 comfortable chairs, 2 tables with lamps, a matching standing lamp, coffee table, electric fireplace and remote, surround sound stereo system, TV and remote, and a new Shaw receiver ready for your Shaw activation. Another ceiling fan moves air in this area too. The 23' x 12' attached sunroom provides more living space and additional sleeping via the futon couch. There's even a lockable 10' x 8' shed for your summertime toys and gardening tools. The amenities and activities at Carefree Resort make it one of Alberta's best-kept secrets - truly a great place to vacation or call your summer home.
Location
Province AB
County Red Deer County
Zoning DCD21
Direction S
Interior
Interior Features Built-in Features, Ceiling Fan(s), Chandelier, High Ceilings, Laminate Counters, No Animal Home, No Smoking Home, Pantry, Wired for Sound
Heating Central
Cooling Full
Flooring Carpet, Laminate, Vinyl Plank
Fireplaces Number 1
Fireplaces Type Electric
Appliance Central Air Conditioner, Dishwasher, Electric Water Heater, Gas Range, Microwave Hood Fan, Refrigerator, Satellite TV Dish, Window Coverings
Laundry See Remarks
Exterior
Garage Parking Pad
Garage Description Parking Pad
Fence Fenced
Community Features Clubhouse, Fishing, Gated, Lake, Park, Playground, Pool, Street Lights, Walking/Bike Paths
Amenities Available Beach Access, Boating, Clubhouse, Coin Laundry, Gazebo, Outdoor Pool, Park, Parking, Party Room, Playground, Pool, Racquet Courts, Recreation Room, RV/Boat Storage, Sauna, Secured Parking, Snow Removal, Trash, Visitor Parking
Roof Type Asphalt Shingle
Porch Awning(s), Deck, Front Porch, Wrap Around
Lot Frontage 35.75
Parking Type Parking Pad
Exposure S
Total Parking Spaces 2
Building
Lot Description Lawn, No Neighbours Behind, Seasonal Water, Rectangular Lot, Views
Architectural Style Park Model
Level or Stories One
Structure Type Vinyl Siding
Others
HOA Fee Include Common Area Maintenance,Electricity,Insurance,Interior Maintenance,Parking,Reserve Fund Contributions,Residential Manager,Security,Security Personnel,Sewer,Snow Removal,Trash,Water
Restrictions None Known
Tax ID 84153464
Ownership Other
Pets Description Restrictions, Yes
Read Less
GET MORE INFORMATION





