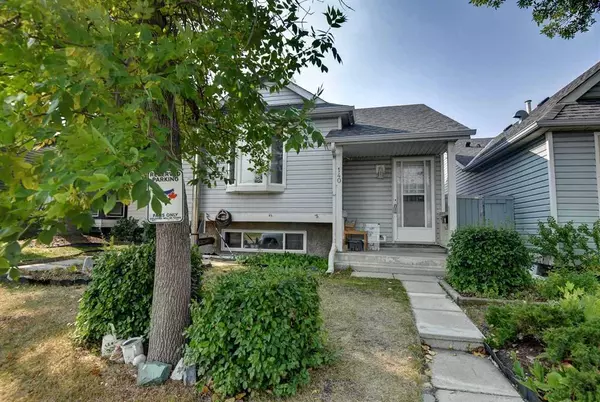For more information regarding the value of a property, please contact us for a free consultation.
140 Woodbrook WAY SW Calgary, AB T2W 4R6
Want to know what your home might be worth? Contact us for a FREE valuation!

Our team is ready to help you sell your home for the highest possible price ASAP
Key Details
Sold Price $460,000
Property Type Single Family Home
Sub Type Detached
Listing Status Sold
Purchase Type For Sale
Square Footage 981 sqft
Price per Sqft $468
Subdivision Woodbine
MLS® Listing ID A2074645
Sold Date 09/02/23
Style Bi-Level
Bedrooms 3
Full Baths 2
Originating Board Calgary
Year Built 1980
Annual Tax Amount $2,540
Tax Year 2023
Lot Size 3,121 Sqft
Acres 0.07
Property Description
Explore the comforts of 140 Woodbrook Way SW, a charming bi-level home nestled in a well-established neighbourhood. Perfect for a handy buyer - a little TLC and customization could go a long way! With a total of 1754 sqft of living space, this home offers a practical layout that caters to everyday living. Upgraded with all newer windows, newer roof, high efficiency furnace, newer hot water tank, newer laminate on main floor (except kitchen) and in basement (family room & bedroom), also has central A/C! The main floor comprises of a sunny living room with a bay window overlooking the front yard, tucked away dining space, great kitchen with dual basin sink, fridge, stove and dishwasher plus eating area, a spacious master bedroom, an additional great sized bedroom, and a 4-piece bathroom with tub/shower combo. The lower level features a large family room with built-in cabinetry, an additional bedroom, 4-piece bathroom with tub/shower combo, and a convenient laundry area with side-by-side washer and dryer. The basement could also be mother-in law suited as there is a separate entrance - if desired by buyers! The backyard could be made into a serene and peaceful oasis with some work and features a patio and mature trees. The back alley-access parking pad provides plenty of space for two vehicles with enough space to build a garage (great for increasing equity in the home)! Discover the convenience of this home with easy access to various amenities, schools, and parks - within walking distance to overpass connecting to Anderson (great for biking)! Come see for yourself - book your private showing today!
Location
Province AB
County Calgary
Area Cal Zone S
Zoning R-C2
Direction N
Rooms
Basement Finished, Full
Interior
Interior Features Open Floorplan, See Remarks, Storage
Heating Forced Air, Natural Gas
Cooling Central Air
Flooring Laminate, Linoleum
Appliance See Remarks
Laundry In Basement
Exterior
Garage Alley Access, Parking Pad, See Remarks
Garage Description Alley Access, Parking Pad, See Remarks
Fence Fenced
Community Features Park, Playground, Schools Nearby, Shopping Nearby, Sidewalks, Street Lights, Walking/Bike Paths
Roof Type Asphalt Shingle
Porch Front Porch, Patio
Lot Frontage 25.99
Parking Type Alley Access, Parking Pad, See Remarks
Total Parking Spaces 2
Building
Lot Description Back Lane, Back Yard, Landscaped
Foundation Poured Concrete
Architectural Style Bi-Level
Level or Stories Bi-Level
Structure Type Vinyl Siding,Wood Frame
Others
Restrictions None Known
Tax ID 83065108
Ownership Private
Read Less
GET MORE INFORMATION





