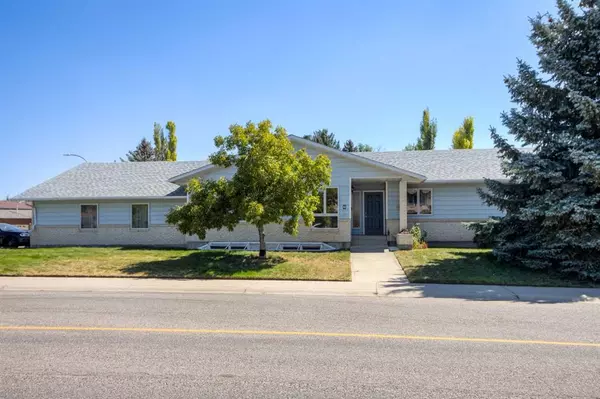For more information regarding the value of a property, please contact us for a free consultation.
6 Tudor CRES S Lethbridge, AB T1K 5M4
Want to know what your home might be worth? Contact us for a FREE valuation!

Our team is ready to help you sell your home for the highest possible price ASAP
Key Details
Sold Price $441,400
Property Type Single Family Home
Sub Type Detached
Listing Status Sold
Purchase Type For Sale
Square Footage 1,805 sqft
Price per Sqft $244
Subdivision Tudor Estates
MLS® Listing ID A2072777
Sold Date 09/01/23
Style Bungalow
Bedrooms 6
Full Baths 3
Originating Board Lethbridge and District
Year Built 1982
Annual Tax Amount $3,897
Tax Year 2023
Lot Size 6,527 Sqft
Acres 0.15
Property Description
Welcome to Tudor Estates and to this rare find!!..A fully developed BUNGALOW designed with the whole family in mind. The young kids can start of upstairs and finish their teenage years in the basement as there is so much room and such a functional floorplan with space in all the right areas. This home features 3 generous sized bedrooms on the main floor, with a huge living room and dining room combination and the back of the house features a well designed kitchen with an eat in space for the table by the bay window. The kitchen features an updated countertop stove, built in wall oven, and dishwasher The main floor family room with fireplace is an ideal spot to read or watch the evening news. And you can see the kids playing in the backyard from the kitchen and family room. The main floor laundry is located off the garage entrance and a walk in pantry too!!. The Primary bedroom has an updated 3 piece ensuite bathroom and there is another 4 piece bathroom to serve the rest of the main floor. An abundance of windows creates tons of natural light!! There is true hardwood floors throughout the living and dining room. Downstairs you will notice the staircase opens into another recreation or games room and oh what beautiful light from the generous basement windows!! Enjoy a good book in the private den/library that comes complete with all the bookcases !! A time out room for Mom!! !!Find two more bedrooms , and a hobby room , real storage area, and a bathroom with the biggest soaker tub!! There is a lot of features in this well maintained home from underground sprinklers, to AC, to a very functioning backyard with raspberry bushes, garden area or a place for a trampoline!! This is great value for the size and location so be sure to put this one on your list!!
Location
Province AB
County Lethbridge
Zoning R-L
Direction N
Rooms
Basement Finished, Full
Interior
Interior Features Bookcases, Built-in Features, Jetted Tub, Pantry, Storage, Sump Pump(s)
Heating Fireplace(s), Forced Air, Natural Gas
Cooling Central Air
Flooring Carpet, Hardwood, Linoleum
Fireplaces Number 1
Fireplaces Type Brick Facing, Family Room, Wood Burning
Appliance Built-In Oven, Central Air Conditioner, Dishwasher, Electric Cooktop, Garage Control(s), Oven-Built-In, Refrigerator, Washer/Dryer Stacked, Window Coverings
Laundry Main Level
Exterior
Garage Concrete Driveway, Double Garage Attached, Off Street
Garage Spaces 2.0
Garage Description Concrete Driveway, Double Garage Attached, Off Street
Fence Cross Fenced
Community Features Park, Playground, Schools Nearby, Shopping Nearby, Sidewalks, Street Lights, Walking/Bike Paths
Roof Type Asphalt Shingle
Porch Deck, Patio
Lot Frontage 111.0
Parking Type Concrete Driveway, Double Garage Attached, Off Street
Exposure N
Total Parking Spaces 4
Building
Lot Description City Lot, Corner Lot, Front Yard, Lawn, Low Maintenance Landscape, Landscaped
Foundation Wood
Architectural Style Bungalow
Level or Stories One
Structure Type Vinyl Siding,Wood Frame
Others
Restrictions None Known
Tax ID 83386783
Ownership Private
Read Less
GET MORE INFORMATION





