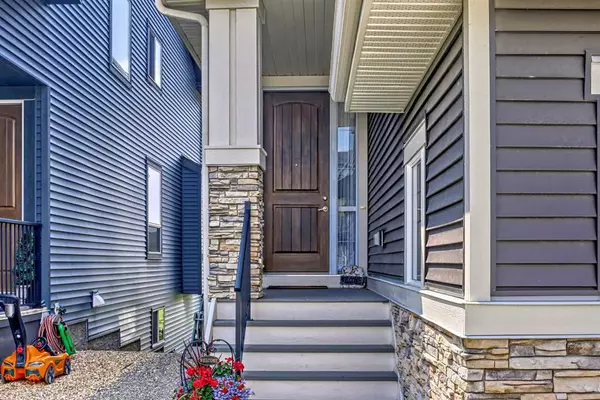For more information regarding the value of a property, please contact us for a free consultation.
120 Sundown VW Cochrane, AB T4C 0H4
Want to know what your home might be worth? Contact us for a FREE valuation!

Our team is ready to help you sell your home for the highest possible price ASAP
Key Details
Sold Price $735,000
Property Type Single Family Home
Sub Type Detached
Listing Status Sold
Purchase Type For Sale
Square Footage 2,221 sqft
Price per Sqft $330
Subdivision Sunset Ridge
MLS® Listing ID A2066640
Sold Date 09/01/23
Style 2 Storey
Bedrooms 3
Full Baths 2
Half Baths 1
HOA Fees $11/ann
HOA Y/N 1
Originating Board Calgary
Year Built 2018
Annual Tax Amount $4,066
Tax Year 2023
Lot Size 3,786 Sqft
Acres 0.09
Property Description
Welcome to Sunset Ridge!!! Located on a spectacular lot backing onto a park with Mountain Views. As you enter this home you are greeted by a grand front foyer, 9’ ceilings, plus a main floor home office. You will immediately notice the gorgeous flooring, tile at the front entrance and garage entry and LVP throughout, attention to detail and the open concept layout. The fully upgraded chef inspired kitchen has custom cabinets, stainless steel appliances including built in ovens, stone counters, and a walk-through pantry for additional storage which leads to the back mud room/garage entrance. The kitchen looks onto the bright dinning room with large deck and uninterrupted views, as well as the living room featuring a gas fireplace with conduit above. Upstairs you are immediately welcomed into the central bonus room, a relaxing spot for the entire family. There are 2 additional well sized secondary bedrooms, convenient upper floor laundry, a 4pc main bath with stone counters, and a spectacular owners suite with large windows, views, and a spa inspired ensuite, including dual sinks, fully tiled shower, and free-standing tub. The walk out basement is untouched and awaiting your development ideas. Enjoy a sunny SOUTH backyard with a patio. Book your showing today
Location
Province AB
County Rocky View County
Zoning R-LD
Direction N
Rooms
Basement Unfinished, Walk-Out To Grade
Interior
Interior Features Kitchen Island, No Smoking Home, Open Floorplan, Pantry, Recessed Lighting, Stone Counters
Heating Forced Air, Natural Gas
Cooling None
Flooring Carpet, Tile, Vinyl Plank
Fireplaces Number 1
Fireplaces Type Gas
Appliance Built-In Oven, Built-In Range, Dishwasher, Range Hood, Refrigerator, Washer/Dryer
Laundry Laundry Room, Upper Level
Exterior
Garage Double Garage Attached
Garage Spaces 2.0
Garage Description Double Garage Attached
Fence Fenced
Community Features Park, Playground, Schools Nearby
Amenities Available None
Roof Type Asphalt Shingle
Porch Deck, Patio
Lot Frontage 33.99
Parking Type Double Garage Attached
Total Parking Spaces 4
Building
Lot Description Back Yard, Backs on to Park/Green Space, Front Yard, Low Maintenance Landscape, Landscaped
Foundation Poured Concrete
Architectural Style 2 Storey
Level or Stories Two
Structure Type Vinyl Siding,Wood Frame
Others
Restrictions None Known
Tax ID 84133820
Ownership Private
Read Less
GET MORE INFORMATION





