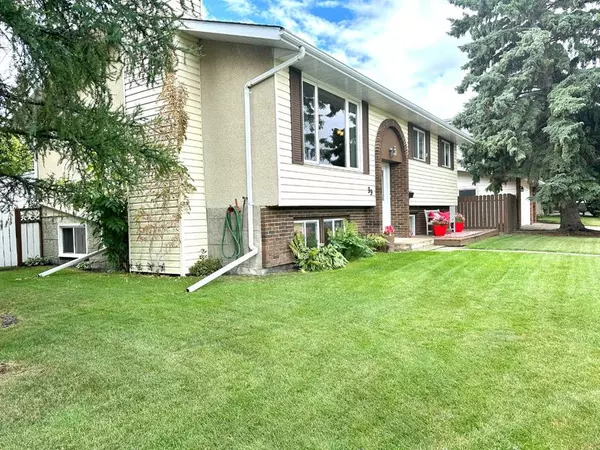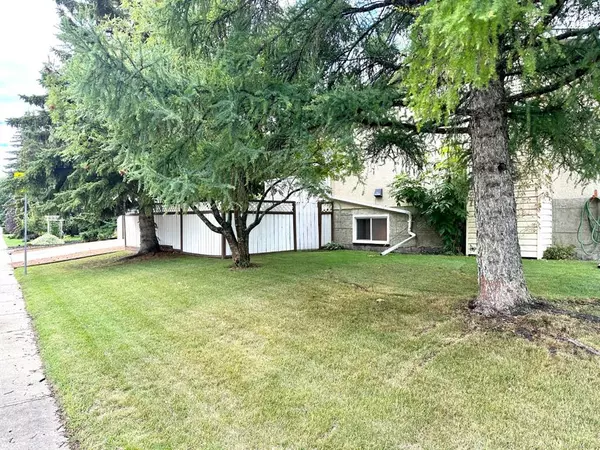For more information regarding the value of a property, please contact us for a free consultation.
99 Allan ST Red Deer, AB T4R1E4
Want to know what your home might be worth? Contact us for a FREE valuation!

Our team is ready to help you sell your home for the highest possible price ASAP
Key Details
Sold Price $345,000
Property Type Single Family Home
Sub Type Detached
Listing Status Sold
Purchase Type For Sale
Square Footage 1,126 sqft
Price per Sqft $306
Subdivision Anders Park
MLS® Listing ID A2074204
Sold Date 09/01/23
Style Bi-Level
Bedrooms 4
Full Baths 1
Half Baths 1
Originating Board Central Alberta
Year Built 1976
Annual Tax Amount $3,156
Tax Year 2023
Lot Size 7,936 Sqft
Acres 0.18
Lot Dimensions irregular-corner lot
Property Description
ANDERS PARK LOCATION, across the street from SCHOOL/PARK, this 1126 sq ft bI-Level home, on a gorgeous, mature, corner-lot with DOUBLE-DETACHED GARAGE to the side, has what you've been looking for! Featuring 3 BEDROOMS, 1.5 baths upstairs, plus a BEDROOM & OFFICE/DEN & a 3-piece bath downstairs. Good size kitchen and dining area Primary bedroom features a 2 PC ensuite, two additional bedrooms with a 4 pc bathroom. A spacious living room with gas fire place and large picture window overlooking the front yard, ground-level deck and the schoolyard/ park. The lower level has a large games room, a 4th bedroom and 3 Pc bathroom-corner shower, along with your very own spacious laundry room. Off the kitchen, sits a beautiful manicured yard that will please any gardener! A 22'x12' deck, leading to a Private, treed, mature yard with shrubs/ perennials and a bountiful Apple tree, garden plot, RV PARKING and the OVER-SIZED 24'L X22'W finished garage (powered) setting with . All Windows & doors have been Replaced, New Asphalt Roof (house). A great 4BED/3BATH plus detached garage- family home in Anders, Red Deer AB
Location
Province AB
County Red Deer
Zoning R1
Direction N
Rooms
Basement Finished, Full
Interior
Interior Features Central Vacuum
Heating Forced Air, Natural Gas
Cooling None
Flooring Carpet, Linoleum
Fireplaces Number 1
Fireplaces Type Brick Facing, Gas, Living Room
Appliance Dishwasher, Electric Stove, Garage Control(s), Garburator, Microwave, Washer/Dryer, Window Coverings
Laundry In Basement, Laundry Room
Exterior
Garage Concrete Driveway, Double Garage Detached, Garage Door Opener, Garage Faces Side, Insulated, Off Street, Oversized, Parking Pad, RV Access/Parking, See Remarks
Garage Spaces 2.0
Garage Description Concrete Driveway, Double Garage Detached, Garage Door Opener, Garage Faces Side, Insulated, Off Street, Oversized, Parking Pad, RV Access/Parking, See Remarks
Fence Partial
Community Features Park, Playground, Schools Nearby, Shopping Nearby, Sidewalks, Street Lights
Roof Type Asphalt Shingle
Porch Deck, Front Porch, See Remarks
Lot Frontage 59.0
Parking Type Concrete Driveway, Double Garage Detached, Garage Door Opener, Garage Faces Side, Insulated, Off Street, Oversized, Parking Pad, RV Access/Parking, See Remarks
Exposure N
Total Parking Spaces 2
Building
Lot Description Back Lane, Back Yard, Corner Lot, Fruit Trees/Shrub(s), Front Yard, Lawn, Irregular Lot, Landscaped, Many Trees
Building Description Concrete,Wood Frame, STORAGE SHED
Foundation Poured Concrete
Architectural Style Bi-Level
Level or Stories Bi-Level
Structure Type Concrete,Wood Frame
Others
Restrictions None Known
Tax ID 83316628
Ownership Private
Read Less
GET MORE INFORMATION





